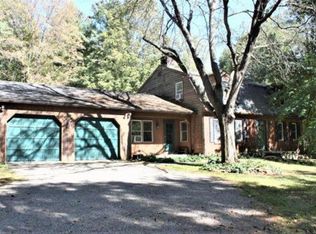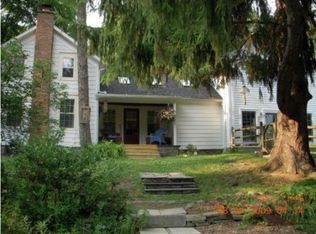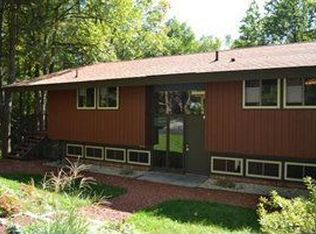Closed
$449,000
2 Sunnyslope Rd, Ithaca, NY 14850
4beds
2,740sqft
Single Family Residence
Built in 1968
3.8 Acres Lot
$472,500 Zestimate®
$164/sqft
$3,473 Estimated rent
Home value
$472,500
$387,000 - $576,000
$3,473/mo
Zestimate® history
Loading...
Owner options
Explore your selling options
What's special
Nestled in the desirable Ellis Hollow community this home is set back from the road w/ a beautiful paved circular driveway, providing both elegance and privacy. Surrounded by natural beauty, the property features a lovely water feature off the side deck, creating a serene atmosphere. The contemporary bi-level boasts two bedrooms on the upper level, one of these is currently lined w/ bookshelves to create a library/office space. The living room has a wall of sliding doors that open to a full deck along the back of the home, perfect for entertaining or simply enjoying the outdoors. The dining room also has its own deck and a separate sunroom, offering additional spaces to relax & enjoy the natural surroundings. The spacious home continues in the lower level with two bedrooms, a full bath and an additional family room. Separate from this space is an office or in-law space with its own full bathroom. Large windows throughout the home allow for ample natural light and provide stunning views of the surrounding landscape. All offers are due by 5pm on 7/22/2024.
Zillow last checked: 8 hours ago
Listing updated: October 09, 2024 at 11:03am
Listed by:
Judith Kirtland 607-280-3007,
Warren Real Estate of Ithaca Inc.
Bought with:
Lindsay Lustick Garner, 37GA1044494
Linz Real Estate
Source: NYSAMLSs,MLS#: R1552547 Originating MLS: Ithaca Board of Realtors
Originating MLS: Ithaca Board of Realtors
Facts & features
Interior
Bedrooms & bathrooms
- Bedrooms: 4
- Bathrooms: 3
- Full bathrooms: 3
- Main level bathrooms: 1
- Main level bedrooms: 2
Heating
- Oil, Other, See Remarks, Baseboard, Wood
Cooling
- Wall Unit(s)
Appliances
- Included: Double Oven, Dryer, Electric Cooktop, Microwave, Oil Water Heater, Refrigerator, Washer
- Laundry: In Basement
Features
- Breakfast Bar, Ceiling Fan(s), Den, Separate/Formal Dining Room, Separate/Formal Living Room, Kitchen Island, Pantry, See Remarks, Bedroom on Main Level, In-Law Floorplan, Main Level Primary
- Flooring: Carpet, Tile, Varies, Vinyl
- Basement: Full,Finished,Walk-Out Access
- Number of fireplaces: 2
Interior area
- Total structure area: 2,740
- Total interior livable area: 2,740 sqft
Property
Parking
- Total spaces: 2
- Parking features: Carport, Circular Driveway
- Garage spaces: 2
- Has carport: Yes
Features
- Levels: Two
- Stories: 2
- Patio & porch: Deck, Patio
- Exterior features: Blacktop Driveway, Deck, Patio, Private Yard, See Remarks
Lot
- Size: 3.80 Acres
- Dimensions: 407 x 464
Details
- Parcel number: 50248905700000010340010000
- Special conditions: Standard
Construction
Type & style
- Home type: SingleFamily
- Architectural style: Contemporary,Two Story
- Property subtype: Single Family Residence
Materials
- Wood Siding
- Foundation: Block
- Roof: Asphalt,Other,See Remarks
Condition
- Resale
- Year built: 1968
Utilities & green energy
- Electric: Circuit Breakers
- Sewer: Septic Tank
- Water: Well
Community & neighborhood
Location
- Region: Ithaca
Other
Other facts
- Listing terms: Cash,Conventional
Price history
| Date | Event | Price |
|---|---|---|
| 10/4/2024 | Sold | $449,000$164/sqft |
Source: | ||
| 9/26/2024 | Pending sale | $449,000$164/sqft |
Source: | ||
| 7/24/2024 | Contingent | $449,000$164/sqft |
Source: | ||
| 7/17/2024 | Listed for sale | $449,000$164/sqft |
Source: | ||
Public tax history
| Year | Property taxes | Tax assessment |
|---|---|---|
| 2024 | -- | $475,000 +29.1% |
| 2023 | -- | $368,000 +5.1% |
| 2022 | -- | $350,000 |
Find assessor info on the county website
Neighborhood: 14850
Nearby schools
GreatSchools rating
- 6/10Belle Sherman SchoolGrades: PK-5Distance: 3.1 mi
- 5/10Dewitt Middle SchoolGrades: 6-8Distance: 3.4 mi
- 9/10Ithaca Senior High SchoolGrades: 9-12Distance: 4.2 mi
Schools provided by the listing agent
- Elementary: Caroline Elementary
- District: Ithaca
Source: NYSAMLSs. This data may not be complete. We recommend contacting the local school district to confirm school assignments for this home.


