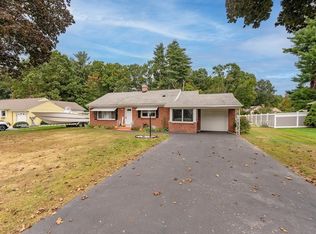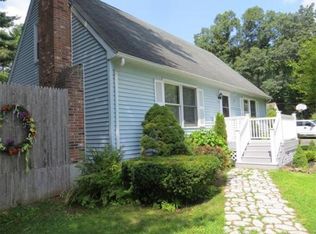Sold for $306,000 on 03/22/23
$306,000
2 Sunnyside Ter, Wilbraham, MA 01095
2beds
1,232sqft
Single Family Residence
Built in 1962
0.33 Acres Lot
$389,500 Zestimate®
$248/sqft
$2,703 Estimated rent
Home value
$389,500
$370,000 - $409,000
$2,703/mo
Zestimate® history
Loading...
Owner options
Explore your selling options
What's special
Look no further, this is the one. Custom built, one owner ranch. Pride of ownership is an understatement. Beautifully maintained with large open floor plan. Large living room with fireplace, hardwood under carpet, bay window, recessed lighting opens to oversized formal dining room with built in china storage closet. Good sized kitchen with dining area, counter top range, double wall mounted ovens, dishwasher and refrigerator. 2 closets plus cedar closet in main hall. First full bath is oversized with tiled tub & shower combination & large linen closet. Main bedroom has triple wide closet, hardwood under carpet & private bathroom with tiled shower. 2nd bedroom has double wide closet & hardwood under carpet. Finished portion of basement offers large family room with bar & fireplace. Unfinished side of basement has many built in shelves to store all your treasures & bulk head to rear yard. Vinyl sided, loads of curb appeal.
Zillow last checked: 8 hours ago
Listing updated: March 22, 2023 at 11:40am
Listed by:
Sandra Wahr 413-218-6348,
Gallagher Real Estate 413-536-7232
Bought with:
Scott Bode
Keller Williams Realty
Source: MLS PIN,MLS#: 73073718
Facts & features
Interior
Bedrooms & bathrooms
- Bedrooms: 2
- Bathrooms: 2
- Full bathrooms: 2
- Main level bathrooms: 1
- Main level bedrooms: 2
Primary bedroom
- Features: Bathroom - 3/4, Closet, Flooring - Hardwood, Flooring - Wall to Wall Carpet, Lighting - Overhead
- Level: Main
Bedroom 2
- Features: Closet, Flooring - Hardwood, Flooring - Wall to Wall Carpet, Lighting - Overhead
- Level: Main
Primary bathroom
- Features: Yes
Bathroom 1
- Features: Bathroom - Full, Bathroom - Tiled With Tub & Shower, Closet - Linen, Flooring - Stone/Ceramic Tile, Lighting - Overhead
- Level: Main
Bathroom 2
- Features: Bathroom - 3/4, Bathroom - Tiled With Shower Stall, Flooring - Stone/Ceramic Tile
- Level: First
Dining room
- Features: Closet/Cabinets - Custom Built, Flooring - Hardwood, Flooring - Wall to Wall Carpet, Window(s) - Picture, Lighting - Overhead
- Level: Main
Family room
- Features: Lighting - Overhead
- Level: Basement
Kitchen
- Features: Flooring - Vinyl, Window(s) - Picture, Dining Area, Chair Rail, Wainscoting, Lighting - Overhead
- Level: Main
Living room
- Features: Flooring - Hardwood, Flooring - Wall to Wall Carpet, Window(s) - Bay/Bow/Box, Exterior Access, Recessed Lighting, Lighting - Overhead
- Level: Main
Heating
- Forced Air, Oil
Cooling
- Central Air, Whole House Fan
Appliances
- Laundry: Electric Dryer Hookup, Washer Hookup, In Basement
Features
- Slider, Lighting - Overhead
- Flooring: Tile, Vinyl, Carpet, Hardwood, Wall to Wall Carpet
- Windows: Screens
- Basement: Full,Partially Finished,Interior Entry,Bulkhead,Concrete
- Number of fireplaces: 2
- Fireplace features: Family Room, Living Room
Interior area
- Total structure area: 1,232
- Total interior livable area: 1,232 sqft
Property
Parking
- Total spaces: 4
- Parking features: Attached, Garage Door Opener, Storage, Workshop in Garage, Paved Drive, Off Street, Driveway, Paved
- Attached garage spaces: 1
- Has uncovered spaces: Yes
Features
- Patio & porch: Porch - Enclosed
- Exterior features: Rain Gutters
Lot
- Size: 0.33 Acres
- Features: Cul-De-Sac, Level
Details
- Parcel number: 4296063
- Zoning: Res
Construction
Type & style
- Home type: SingleFamily
- Architectural style: Ranch
- Property subtype: Single Family Residence
Materials
- Frame
- Foundation: Concrete Perimeter
- Roof: Shingle
Condition
- Year built: 1962
Utilities & green energy
- Electric: Circuit Breakers
- Sewer: Private Sewer
- Water: Public
- Utilities for property: for Electric Range, for Electric Oven, for Electric Dryer, Washer Hookup
Community & neighborhood
Security
- Security features: Security System
Community
- Community features: Shopping, Park, Walk/Jog Trails, Golf, House of Worship, Private School, Public School
Location
- Region: Wilbraham
Other
Other facts
- Road surface type: Paved
Price history
| Date | Event | Price |
|---|---|---|
| 3/22/2023 | Sold | $306,000+3.8%$248/sqft |
Source: MLS PIN #73073718 | ||
| 2/2/2023 | Contingent | $294,900$239/sqft |
Source: MLS PIN #73073718 | ||
| 1/26/2023 | Listed for sale | $294,900$239/sqft |
Source: MLS PIN #73073718 | ||
Public tax history
| Year | Property taxes | Tax assessment |
|---|---|---|
| 2025 | $5,802 +0.9% | $324,500 +4.4% |
| 2024 | $5,752 -0.8% | $310,900 +0.2% |
| 2023 | $5,801 +4.3% | $310,200 +14.3% |
Find assessor info on the county website
Neighborhood: 01095
Nearby schools
GreatSchools rating
- 5/10Stony Hill SchoolGrades: 2-3Distance: 1.5 mi
- 5/10Wilbraham Middle SchoolGrades: 6-8Distance: 0.9 mi
- 8/10Minnechaug Regional High SchoolGrades: 9-12Distance: 2.6 mi

Get pre-qualified for a loan
At Zillow Home Loans, we can pre-qualify you in as little as 5 minutes with no impact to your credit score.An equal housing lender. NMLS #10287.
Sell for more on Zillow
Get a free Zillow Showcase℠ listing and you could sell for .
$389,500
2% more+ $7,790
With Zillow Showcase(estimated)
$397,290
