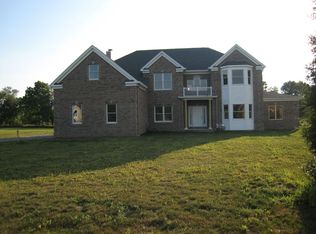Walk into this grand two story foyer with dramatic double staircase, perfect for entertaining. Custom Murray Feiss Lighting, and quartz counter tops in Kitchen. This beautiful stately home sits on open level 2 plus acre corner lot. Enjoy those summer days in the pool or on the large deck, and those cooler nights in sunken hot tube with your favorite libation. Such and elegant home with that country living flair.Perfect home for a commuter, minutes to Rt. 80, and close to stores and hospitals.
This property is off market, which means it's not currently listed for sale or rent on Zillow. This may be different from what's available on other websites or public sources.
