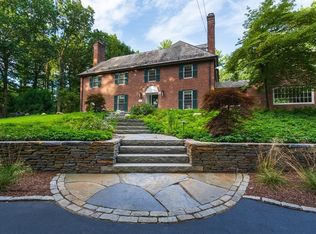Magnificent shingle style home built in 2012 with close proximity to Weston's charming town center. Set on over 2 acres of beautifully manicured grounds abutting conservation land offering wonderful privacy. Upon entering this home, the quality is apparent. From the exquisite moldings and wainscoting details to the custom built-ins, this property will appeal to the most discerning buyer. There are so many extra features that sets it apart from the rest. You will fall in love with the chef's kitchen, the custom breakfast area and the open flow into the spacious family room, over-sized mudroom, elegant screened-in porch warmed by stone fireplace, the private office with stunning built-ins, 4 en-suite bedrooms on the second level with incredible closet space topped off with a sitting room/5th bedroom and a bonus room on the 3rd floor. Come see all this home has to offer. Better than new construction!
This property is off market, which means it's not currently listed for sale or rent on Zillow. This may be different from what's available on other websites or public sources.
