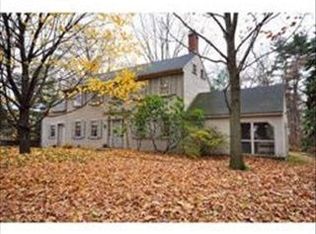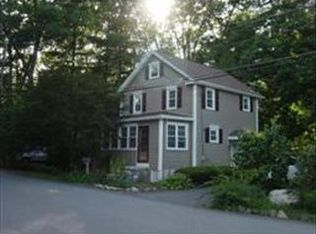Don't miss this 2013 built Colonial with many improvements on a wonderfully private side street close to town center, public transportation sited on one of the best lots in town! This attractive home w/great detail offers 4 floors of living space-3 fully finished w/4 bedrooms,3.5 baths, a 2 car gar and a large, level, fenced professionally landscaped lot w/irrigation in the front plus a huge patio and fire pit off the oversized deck. The first floor offers a large kitchen w/granite countertops, formal dining rm, huge family room w/gas fireplace and attractive living rm. The second floor consists of 3 bedrooms, a full bath, and a master suite with its own full bath & grand walk-in. The third floor offers a finished bedroom/au-pair /in-law suite w/bath and additional sitting room. Do not wait because you can't and won't find such attractive new homes at this price anymore
This property is off market, which means it's not currently listed for sale or rent on Zillow. This may be different from what's available on other websites or public sources.

