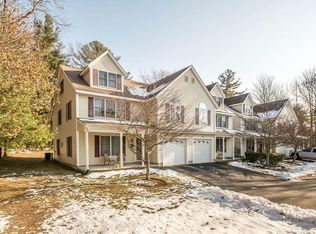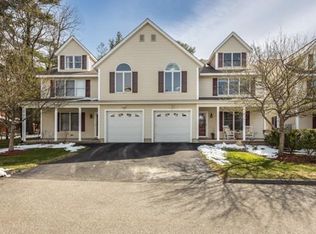WARNING!! Be prepared to be amazed. The OUTSIDE of this 3 level, "larger than life" townhouse DOES NOT REFLECT what's INSIDE. Totally redone, with the highest quality finishes, & in a truly MODERN style. You won't find this anywhere else! A Stunning black cabinet packed kitchen opens to the DR & LR space, & is only separated by a massive island. The light fixture above is like a "Harry Winston" jewel at the Oscars...only you don't have to give it back! The first level is the OPEN CONCEPT you crave. The 2nd level is beyond words...the HUGE master features a custom-made "barn" door that in itself is a piece of art. This room is only outdone by the INCREDIBLE master bath. You will think you are staying at the finest hotel that money can buy...plan on being late for work as you won't want to leave the show stopping multi-head shower with glass surround. Your eyes don't deceive you...the dramatic chandelier is in THE WALK-IN CLOSET (was a den). The 3rd fl serves as BR, Office & Fam Rm. Wow!
This property is off market, which means it's not currently listed for sale or rent on Zillow. This may be different from what's available on other websites or public sources.

