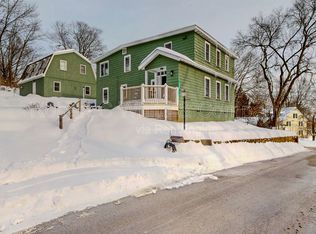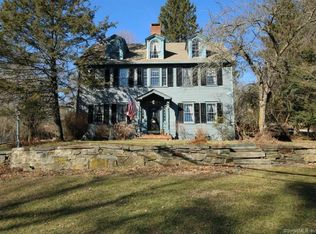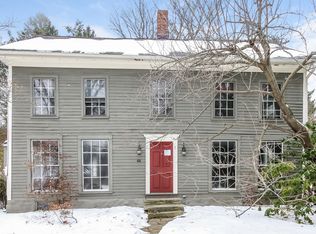Truly a special home-fantastic location with a storybook setting that is rarely found! This charming, updated cape has 3 bdrms, 2.5 baths & a light filled, open layout perfect for easy-living & entertaining. Upon entering, you find a gracious living room with a fireplace, updated white kitchen with pantry & granite countertops, large vaulted-ceiling dining area, family room & office/bedroom. French doors open to a stone patio for private al fresco dining. Upstairs has 2 bedrooms. The master features a cozy working fireplace. The bath has a double marble top vanity. The lower level offers a large finished room with a full bath, currently used as entertaining space with potential for a home office, exercise room, guest room or in-law quarters. This enchanting & professionally designed property offers mature specimen trees, ornamental perennial gardens, stone patio, stone walls, pergola, picket fence, shed, fountain & pathways that lead to a secret garden. Steps to Main Street, the library, movies, General Store, shopping & award winning restaurants. City water & city sewer. Many recent updates incl a newer furnace, windows, roof, plus freshly painted interior & exterior of house. Detached 2 car garage. Whether you’re looking for a weekend retreat or a home with character conveniently located in the center of town this home has it all! This amazing turn-key home with the charm of yesteryear combined with modern updates is located in the heart of the Borough in Newtown, CT
This property is off market, which means it's not currently listed for sale or rent on Zillow. This may be different from what's available on other websites or public sources.


