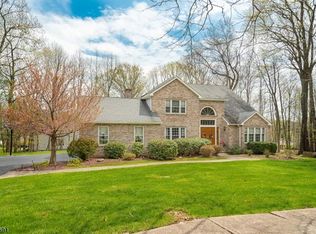Picturesque home in Pleasant Village Estates w/open floor plan is in beautiful condition on 1 acre prop. Grand 2 story entrance leads to sunken LR w/vaulted ceiling , to DR & thru to lg. kitchen w/new SS appliances, granite counters, center island & sep. eating area - FR off the kit. w/brick gas FP - Also on 1st level is office off the Foyer - a half bath & Laundry -2nd level: Master BR en suite w/ walk in closet, master bath w/jetted tub & stall shower- 3 other generous size bedrooms & main bath - Finished basement w/ play/exercise area, rec room & large storage area - Other features : Whole house gas generator, central vac, crown moldings, recessed lights, plantation shutters, newer roof, furnace , new HW heater, gazebo in back yard & more
This property is off market, which means it's not currently listed for sale or rent on Zillow. This may be different from what's available on other websites or public sources.
