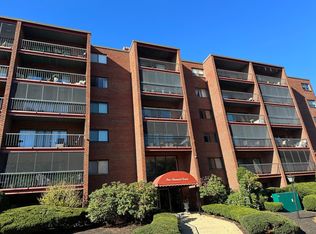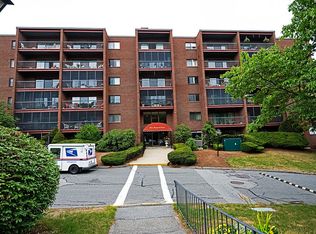Summit Towers offers gorgeous updated 5th floor end unit condo with lovely views from your private, newly screened-in balcony. The updated kitchen has granite countertops, hardwood floors and newer appliances, under cabinet lighting and a ceiling fan. Open concept dining room flows into living room with custom, built in wall unit and brand new slider. Large master bedroom suite with walk-in closet, fully restored bath with walk-in shower. Good sized second bedroom with ample closet space. Second bathroom fully renovated with white tile, pedestal sink, toilet & tub. Windows were replaced in 2014. Other amenities include elevator, secure additional storage unit, laundry in basement and weekly happy hours in lobby. Ample parking and inground swimming pool. Additional updates include removal of most popcorn ceilings, recessed lighting, electrical/plumbing and newer fan. Great location near I95/I93 with restaurants and shopping nearby and easy access to Boston!
This property is off market, which means it's not currently listed for sale or rent on Zillow. This may be different from what's available on other websites or public sources.

