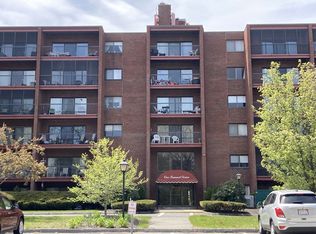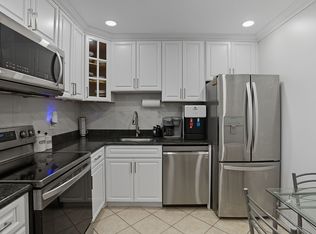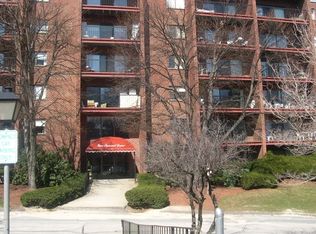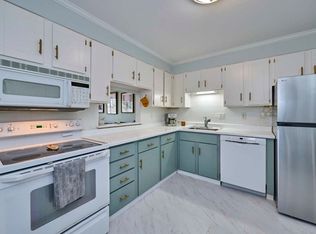Sold for $430,000 on 05/02/25
$430,000
2 Summit Dr APT 47, Reading, MA 01867
2beds
1,076sqft
Condominium
Built in 1970
-- sqft lot
$-- Zestimate®
$400/sqft
$-- Estimated rent
Home value
Not available
Estimated sales range
Not available
Not available
Zestimate® history
Loading...
Owner options
Explore your selling options
What's special
EASY TO SHOW THROUGH SHOWING TIME! Welcome to Summit Drive- Affordable living for under $450,000 in the town of Reading. Conveniently located to downtown, commuter rail, shopping, restaurants & major highways. Discover one-floor living on the 4th floor in this professionally managed elevated building offering you comfort & convenience. Spacious unit features a bright living/dining room combo w/ 12-foot slider leading to your private balcony. Primary bedroom boasts ample closet space & an ensuite bath, generously sized second bedroom & full guest bath. Compact & efficient kitchen ,brand-new carpeting throughout, extra storage in the basement & on site Laundry. The condo fee includes water, heat and hot water for added convenience. The property offers a great opportunity for customization with modern updates & your personal touches. Relax by the inground pool on hot summers days. Sorry no dogs-cats only. Ample parking for you & your guests. Opportunity for a quick close
Zillow last checked: 8 hours ago
Listing updated: May 03, 2025 at 03:22am
Listed by:
Chrisanne Connolly 508-846-5709,
Wilson Wolfe Real Estate 978-658-2345
Bought with:
Sara Hrono
Century 21 North East
Source: MLS PIN,MLS#: 73345905
Facts & features
Interior
Bedrooms & bathrooms
- Bedrooms: 2
- Bathrooms: 2
- Full bathrooms: 2
- Main level bathrooms: 2
Primary bedroom
- Features: Bathroom - Full, Walk-In Closet(s), Flooring - Wall to Wall Carpet
- Level: Fourth Floor
- Area: 176
- Dimensions: 16 x 11
Bedroom 2
- Features: Closet, Flooring - Wall to Wall Carpet
- Level: Fourth Floor
- Area: 120
- Dimensions: 12 x 10
Primary bathroom
- Features: Yes
Bathroom 1
- Features: Bathroom - Full, Bathroom - Tiled With Tub & Shower
- Level: Main,Fourth Floor
Bathroom 2
- Features: Bathroom - Full, Bathroom - Tiled With Tub & Shower
- Level: Main,Fourth Floor
Dining room
- Features: Flooring - Wall to Wall Carpet, Open Floorplan, Lighting - Overhead
- Level: Main,Fourth Floor
- Area: 120
- Dimensions: 12 x 10
Kitchen
- Features: Flooring - Vinyl, Pantry, Lighting - Overhead
- Level: Main,Fourth Floor
- Area: 100
- Dimensions: 10 x 10
Living room
- Features: Flooring - Wall to Wall Carpet, Balcony / Deck, Balcony - Exterior, Cable Hookup, Exterior Access, Open Floorplan, Slider
- Level: Main,Fourth Floor
- Area: 240
- Dimensions: 15 x 16
Heating
- Central, Fan Coil
Cooling
- Central Air
Appliances
- Laundry: In Basement, Common Area, In Building
Features
- Internet Available - Unknown
- Flooring: Tile, Vinyl, Carpet
- Has basement: Yes
- Has fireplace: No
- Common walls with other units/homes: 2+ Common Walls
Interior area
- Total structure area: 1,076
- Total interior livable area: 1,076 sqft
- Finished area above ground: 1,076
Property
Parking
- Total spaces: 2
- Parking features: Off Street, Common
- Uncovered spaces: 2
Accessibility
- Accessibility features: No
Features
- Entry location: Unit Placement(Upper,Back)
- Exterior features: Balcony
- Pool features: Association, In Ground
Details
- Zoning: A
Construction
Type & style
- Home type: Condo
- Property subtype: Condominium
- Attached to another structure: Yes
Materials
- Brick
- Roof: Rubber
Condition
- Year built: 1970
Utilities & green energy
- Electric: Circuit Breakers
- Sewer: Public Sewer
- Water: Public
Community & neighborhood
Security
- Security features: Intercom
Community
- Community features: Public Transportation, Shopping, Golf, Medical Facility, Highway Access, House of Worship, Private School, Public School
Location
- Region: Reading
HOA & financial
HOA
- HOA fee: $513 monthly
- Amenities included: Hot Water, Pool, Laundry, Elevator(s), Storage
- Services included: Heat, Water, Sewer, Insurance, Maintenance Structure, Road Maintenance, Maintenance Grounds, Snow Removal, Trash, Reserve Funds
Price history
| Date | Event | Price |
|---|---|---|
| 5/2/2025 | Sold | $430,000-4.4%$400/sqft |
Source: MLS PIN #73345905 | ||
| 3/15/2025 | Listed for sale | $449,900$418/sqft |
Source: MLS PIN #73345905 | ||
Public tax history
Tax history is unavailable.
Neighborhood: 01867
Nearby schools
GreatSchools rating
- 8/10Joshua Eaton Elementary SchoolGrades: K-5Distance: 0.8 mi
- 8/10Walter S Parker Middle SchoolGrades: 6-8Distance: 1.4 mi
- 9/10Reading Memorial High SchoolGrades: 9-12Distance: 2 mi
Schools provided by the listing agent
- High: Rmhs
Source: MLS PIN. This data may not be complete. We recommend contacting the local school district to confirm school assignments for this home.

Get pre-qualified for a loan
At Zillow Home Loans, we can pre-qualify you in as little as 5 minutes with no impact to your credit score.An equal housing lender. NMLS #10287.



