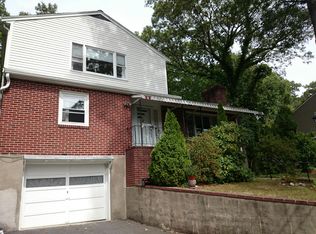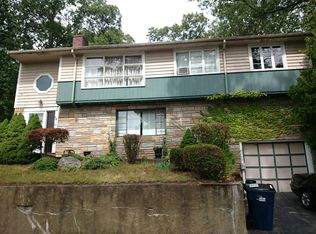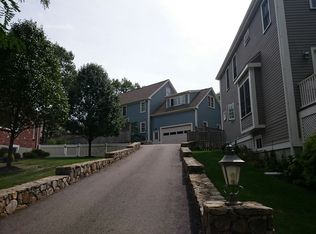Sold for $700,000
$700,000
2 Summer St, West Roxbury, MA 02132
3beds
1,155sqft
Single Family Residence
Built in 1950
6,620 Square Feet Lot
$841,400 Zestimate®
$606/sqft
$3,804 Estimated rent
Home value
$841,400
$774,000 - $917,000
$3,804/mo
Zestimate® history
Loading...
Owner options
Explore your selling options
What's special
Just in time for summer.. a great condo alternative! Perfectly situated on a corner lot in a highly sought-after neighborhood! Spacious 3 bed, 2.5 bath plus an office in a meticulously well-maintained home with a lot of beautiful craftsmanship and central AC. Move-in ready condition. Step inside to a large living room with a working fireplace. The dining room has French doors leading to a huge private deck. One large bedroom on the first floor, and two additional bedrooms on the second floor, all with ample closet space. Extra room in the basement that can be used as an office or family room with a half bath. Outdoor offers front and back decks as well as a very large heated shed that is currently being used as a workshop. A short walk to commuter rail, grocery stores, shops, restaurants, etc. Easy access to the highway, and much more.
Zillow last checked: 8 hours ago
Listing updated: June 14, 2023 at 01:41pm
Listed by:
Kate Kittipanthopas 617-501-4892,
Lux Realty, LLC 617-501-4892,
John Almaz 781-927-4318
Bought with:
Gabrielle Baron
William Raveis R.E. & Home Services
Source: MLS PIN,MLS#: 73101257
Facts & features
Interior
Bedrooms & bathrooms
- Bedrooms: 3
- Bathrooms: 3
- Full bathrooms: 2
- 1/2 bathrooms: 1
Primary bedroom
- Features: Closet, Flooring - Hardwood, Window(s) - Picture
- Level: First
Bedroom 2
- Features: Closet, Flooring - Hardwood, Window(s) - Picture
- Level: Second
Bedroom 3
- Features: Closet, Window(s) - Picture
- Level: Second
Bathroom 1
- Features: Bathroom - Full, Bathroom - With Tub & Shower, Flooring - Stone/Ceramic Tile, Cabinets - Upgraded, Remodeled, Lighting - Sconce, Lighting - Overhead
- Level: First
Bathroom 2
- Features: Bathroom - Tiled With Tub, Skylight, Flooring - Stone/Ceramic Tile, Window(s) - Picture, Cabinets - Upgraded, Remodeled, Lighting - Sconce, Lighting - Overhead
- Level: Second
Bathroom 3
- Features: Bathroom - Half, Flooring - Stone/Ceramic Tile, Remodeled, Lighting - Sconce
- Level: Basement
Dining room
- Features: Closet/Cabinets - Custom Built, Flooring - Hardwood, Window(s) - Picture, French Doors, Deck - Exterior, Exterior Access
- Level: First
Kitchen
- Features: Flooring - Hardwood, Window(s) - Picture, Pantry, Countertops - Stone/Granite/Solid, Countertops - Upgraded, Breakfast Bar / Nook, Cabinets - Upgraded, Exterior Access
- Level: First
Living room
- Features: Closet/Cabinets - Custom Built, Flooring - Hardwood, Window(s) - Picture
- Level: First
Heating
- Forced Air, Baseboard, Natural Gas
Cooling
- Central Air
Appliances
- Included: Gas Water Heater, Range, Dishwasher, Disposal, Microwave, Refrigerator, Washer, Dryer
- Laundry: First Floor
Features
- Cathedral Ceiling(s), Ceiling Fan(s), Bathroom - Half, Lighting - Overhead, Sun Room, Study
- Flooring: Carpet, Hardwood, Flooring - Wall to Wall Carpet
- Doors: Insulated Doors, Storm Door(s), French Doors
- Windows: Picture, Insulated Windows
- Has basement: No
- Number of fireplaces: 1
- Fireplace features: Living Room
Interior area
- Total structure area: 1,155
- Total interior livable area: 1,155 sqft
Property
Parking
- Total spaces: 4
- Parking features: Heated Garage, Storage, Workshop in Garage, Insulated, Carriage Shed, Barn, Paved Drive, Off Street, Paved
- Has garage: Yes
- Uncovered spaces: 4
Features
- Patio & porch: Porch, Porch - Enclosed, Screened, Deck, Deck - Composite, Patio, Covered
- Exterior features: Porch, Porch - Enclosed, Porch - Screened, Deck, Deck - Composite, Patio, Covered Patio/Deck, Storage, Fenced Yard
- Fencing: Fenced
Lot
- Size: 6,620 sqft
- Features: Corner Lot
Details
- Parcel number: 1434126
- Zoning: RES
Construction
Type & style
- Home type: SingleFamily
- Architectural style: Cape
- Property subtype: Single Family Residence
Materials
- Frame
- Foundation: Concrete Perimeter
- Roof: Shingle
Condition
- Year built: 1950
Utilities & green energy
- Electric: Circuit Breakers, 200+ Amp Service
- Sewer: Public Sewer
- Water: Public
- Utilities for property: for Electric Range
Community & neighborhood
Community
- Community features: Public Transportation, Shopping, Tennis Court(s), Park, Medical Facility, Laundromat, Highway Access, House of Worship, Private School, Public School, T-Station, Other
Location
- Region: West Roxbury
Price history
| Date | Event | Price |
|---|---|---|
| 6/12/2023 | Sold | $700,000+0.1%$606/sqft |
Source: MLS PIN #73101257 Report a problem | ||
| 5/9/2023 | Contingent | $699,000$605/sqft |
Source: MLS PIN #73101257 Report a problem | ||
| 5/1/2023 | Price change | $699,000-6.8%$605/sqft |
Source: MLS PIN #73101257 Report a problem | ||
| 4/20/2023 | Listed for sale | $750,000+566.7%$649/sqft |
Source: MLS PIN #73101257 Report a problem | ||
| 7/13/1993 | Sold | $112,500$97/sqft |
Source: Public Record Report a problem | ||
Public tax history
| Year | Property taxes | Tax assessment |
|---|---|---|
| 2025 | $8,428 +27.6% | $727,800 +20.1% |
| 2024 | $6,606 +1.5% | $606,100 |
| 2023 | $6,510 +8.6% | $606,100 +10% |
Find assessor info on the county website
Neighborhood: West Roxbury
Nearby schools
GreatSchools rating
- 5/10Lyndon K-8 SchoolGrades: PK-8Distance: 0.8 mi
- 7/10Mozart Elementary SchoolGrades: PK-6Distance: 1.5 mi
Get a cash offer in 3 minutes
Find out how much your home could sell for in as little as 3 minutes with a no-obligation cash offer.
Estimated market value$841,400
Get a cash offer in 3 minutes
Find out how much your home could sell for in as little as 3 minutes with a no-obligation cash offer.
Estimated market value
$841,400


