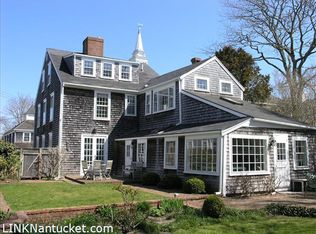Sold for $3,950,000
$3,950,000
2 Summer St, Nantucket, MA 02554
4beds
2,501sqft
Single Family Residence
Built in 1852
5,144.44 Square Feet Lot
$4,023,400 Zestimate®
$1,579/sqft
$8,318 Estimated rent
Home value
$4,023,400
Estimated sales range
Not available
$8,318/mo
Zestimate® history
Loading...
Owner options
Explore your selling options
What's special
Discover the charm of 2 Summer Street, Nantucket, a meticulously preserved Victorian home radiating with natural light. Located just steps from Main Street and directly across from the Summer Street Church on a tranquil one-way street, this historic residence offers the perfect blend of elegance and convenience. Built in 1852 for the Louis Coffin family, this home has only had three owners throughout its storied history. Boasting exceptional curb appeal, 2 Summer Street features a striking deep blue exterior complemented by classic white shutters and period architectural details. Behind its enchanting facade lies a spacious backyard adorned with mature ivy and evergreen plantings, creating a private oasis. There is also potential for expansion, with remaining ground cover available to extend the living room, kitchen, or even add a first-floor bedroom. Experience the timeless beauty and potential of this Nantucket treasure.
Zillow last checked: 8 hours ago
Listing updated: August 04, 2025 at 01:35pm
Listed by:
Cary Turner,
Great Point Properties
Bought with:
Bernadette Meyer
Maury People Sotheby's International Realty
Source: LINK,MLS#: 91647
Facts & features
Interior
Bedrooms & bathrooms
- Bedrooms: 4
- Bathrooms: 4
- Full bathrooms: 4
Heating
- OFHW
Appliances
- Included: Stove: Maytag, Washer: Speed Queen
Features
- Disp, Ins, OSh, Floor 1: The front door opens to an alcove leading to a wooden circular staircase. The original "Winter Room" includes high ceilings, bay window and built-in bookshelves. The living area is abundant with light through sliding glass doors leading to a covered porch and views of the gardens in the backyard. The well lit dining room leads to the eat-in kitchen, which has a side door. There is also a full bath on the first floor with an antique 3/4 size tub/shower combination. The side door off the kitchen allows access to the outdoor shower, sunny backyard with mature ivy and evergreens, and the front yard facing Summer Street., Floor 2: At the top of the spiral staircase, a landing leads to two large sunny bedrooms with en suite baths. Off the primary suite is another smaller bedroom which gives access to a second staircase. This staircase leads down to the kitchen and up to the newly renovated third floor., Floor 3: Exquisitely renovated in 2013, this space is complete with skylights, beadboard ceilings, long working desks, and a cozy sleeping area. It also has large walk-in storage spaces and a full bath, also with a skylight above the shower.
- Flooring: Pine
- Basement: Original stone, brick and some concrete walls. Unfinished with ample room for storage of outdoor furniture and yard items.
- Has fireplace: No
- Fireplace features: 1
- Furnished: Yes
Interior area
- Total structure area: 2,501
- Total interior livable area: 2,501 sqft
Property
Parking
- Parking features: On Street
Features
- Exterior features: Porch, Garden, Deck, Patio
- Has view: Yes
- View description: None, Twn
- Frontage type: None
Lot
- Size: 5,144 sqft
- Features: Yes
Details
- Parcel number: 24
- Zoning: ROH
Construction
Type & style
- Home type: SingleFamily
- Property subtype: Single Family Residence
Materials
- Foundation: Stone
Condition
- Year built: 1852
- Major remodel year: 2013
Utilities & green energy
- Sewer: Town
- Water: Town
- Utilities for property: Cbl
Community & neighborhood
Location
- Region: Nantucket
Other
Other facts
- Listing agreement: E
Price history
| Date | Event | Price |
|---|---|---|
| 4/30/2025 | Sold | $3,950,000-8%$1,579/sqft |
Source: LINK #91647 Report a problem | ||
| 2/8/2025 | Pending sale | $4,295,000$1,717/sqft |
Source: LINK #91647 Report a problem | ||
| 11/7/2024 | Price change | $4,295,000-10.4%$1,717/sqft |
Source: LINK #91647 Report a problem | ||
| 9/16/2024 | Listed for sale | $4,795,000$1,917/sqft |
Source: LINK #91647 Report a problem | ||
Public tax history
| Year | Property taxes | Tax assessment |
|---|---|---|
| 2025 | $11,750 +4.9% | $3,582,300 +0.1% |
| 2024 | $11,203 +11.3% | $3,579,200 +14.2% |
| 2023 | $10,063 | $3,134,800 +12.8% |
Find assessor info on the county website
Neighborhood: 02554
Nearby schools
GreatSchools rating
- 4/10Nantucket Intermediate SchoolGrades: 3-5Distance: 0.8 mi
- 6/10Cyrus Peirce Middle SchoolGrades: 6-8Distance: 0.6 mi
- 5/10Nantucket High SchoolGrades: 9-12Distance: 0.6 mi
Sell for more on Zillow
Get a Zillow Showcase℠ listing at no additional cost and you could sell for .
$4,023,400
2% more+$80,468
With Zillow Showcase(estimated)$4,103,868
