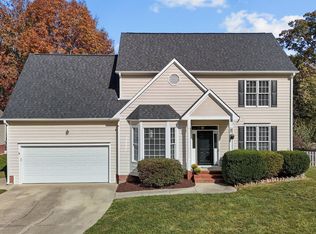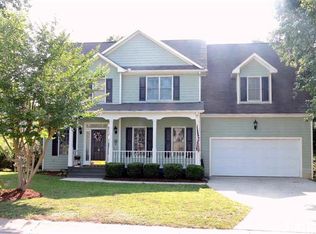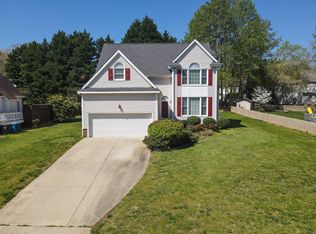Sold for $416,000 on 11/12/24
$416,000
2 Summer Ridge Ct, Durham, NC 27712
3beds
1,906sqft
Single Family Residence, Residential
Built in 1997
0.25 Acres Lot
$399,600 Zestimate®
$218/sqft
$2,124 Estimated rent
Home value
$399,600
$372,000 - $432,000
$2,124/mo
Zestimate® history
Loading...
Owner options
Explore your selling options
What's special
You will love One Floor living in this charming cottage in the wonderful north Durham community of Dover Ridge! Landscaped gardens welcome you home. Gleaming hardwoods greet you upon entering this open floor plan, with a separate dining room and breakfast nook. A cathedral ceiling and fireplace add elegance to the living room. The spacious kitchen, with sleek, updated cabinets, connects seamlessly to the living area for more fun at your social gatherings. The three large bedrooms are all on the main floor with a HUGE Bonus Room on the second floor, with plenty of space for a pool table, yoga studio or massive tv and game room. For a quiet escape, head to the comfortable owner's suite with a soaking tub and walk-in closet. Dine and entertain outdoors on the attached deck — or the level backyard. And take a short walk to the community park — with open playing field and playground. The side-entry two car garage has additional storage areas for your bikes, tools and toys. Located less than a mile from the new Publix at Latta Park (www.lattapark.com) and just minutes from the Eno River. Only 15 minutes to Duke and downtown. Roof replaced in 2018. Low maintenance brick and fiber cement siding. Read more about this fun community at: https://doverridge.com
Zillow last checked: 8 hours ago
Listing updated: February 18, 2025 at 06:32am
Listed by:
John Currie Shoenfelt 919-923-2208,
Nest Realty of the Triangle
Bought with:
Grace Jones, 199172
Keller Williams Elite Realty
Source: Doorify MLS,MLS#: 10054966
Facts & features
Interior
Bedrooms & bathrooms
- Bedrooms: 3
- Bathrooms: 2
- Full bathrooms: 2
Heating
- Fireplace(s), Gas Pack, Natural Gas
Cooling
- Central Air, Gas
Appliances
- Included: Electric Oven, Electric Range, Gas Water Heater
- Laundry: Laundry Room, Lower Level
Features
- Cathedral Ceiling(s), Ceiling Fan(s), Coffered Ceiling(s), Double Vanity, Entrance Foyer, High Ceilings, Open Floorplan, Master Downstairs, Soaking Tub, Walk-In Shower
- Flooring: Carpet, Hardwood, Vinyl
- Doors: Storm Door(s)
- Windows: Blinds, Double Pane Windows
- Number of fireplaces: 1
- Fireplace features: Gas, Gas Log
Interior area
- Total structure area: 1,906
- Total interior livable area: 1,906 sqft
- Finished area above ground: 1,906
- Finished area below ground: 0
Property
Parking
- Total spaces: 5
- Parking features: Attached, Garage, Garage Door Opener, Garage Faces Side, Off Street
- Attached garage spaces: 2
- Uncovered spaces: 3
Features
- Levels: Two
- Stories: 2
- Patio & porch: Deck
- Exterior features: Garden, Rain Gutters
- Has view: Yes
Lot
- Size: 0.25 Acres
- Features: Corner Lot, Garden, Landscaped, Level
Details
- Parcel number: 0825014015
- Special conditions: Standard
Construction
Type & style
- Home type: SingleFamily
- Architectural style: Transitional
- Property subtype: Single Family Residence, Residential
Materials
- Brick Veneer, Fiber Cement
- Foundation: Pillar/Post/Pier
- Roof: Shingle
Condition
- New construction: No
- Year built: 1997
Utilities & green energy
- Sewer: Public Sewer
- Water: Public
- Utilities for property: Cable Available, Electricity Connected, Natural Gas Connected, Phone Available, Water Connected, Underground Utilities
Community & neighborhood
Community
- Community features: Park, Playground
Location
- Region: Durham
- Subdivision: Dover Ridge
HOA & financial
HOA
- Has HOA: Yes
- HOA fee: $163 annually
- Amenities included: Landscaping, Park, Picnic Area, Playground
- Services included: Maintenance Grounds
Price history
| Date | Event | Price |
|---|---|---|
| 11/12/2024 | Sold | $416,000-2.1%$218/sqft |
Source: | ||
| 10/14/2024 | Pending sale | $425,000$223/sqft |
Source: | ||
| 9/26/2024 | Listed for sale | $425,000+142.9%$223/sqft |
Source: | ||
| 3/30/2006 | Sold | $175,000-2.4%$92/sqft |
Source: Public Record Report a problem | ||
| 12/27/2005 | Sold | $179,253+5.4%$94/sqft |
Source: Public Record Report a problem | ||
Public tax history
| Year | Property taxes | Tax assessment |
|---|---|---|
| 2025 | $3,963 +22.7% | $399,822 +72.7% |
| 2024 | $3,229 +6.5% | $231,489 |
| 2023 | $3,032 +2.3% | $231,489 |
Find assessor info on the county website
Neighborhood: 27712
Nearby schools
GreatSchools rating
- 3/10Eno Valley ElementaryGrades: PK-5Distance: 1.1 mi
- 7/10George L Carrington MiddleGrades: 6-8Distance: 0.7 mi
- 2/10Northern HighGrades: 9-12Distance: 1.1 mi
Schools provided by the listing agent
- Elementary: Durham - Eno Valley
- Middle: Durham - Carrington
- High: Durham - Northern
Source: Doorify MLS. This data may not be complete. We recommend contacting the local school district to confirm school assignments for this home.
Get a cash offer in 3 minutes
Find out how much your home could sell for in as little as 3 minutes with a no-obligation cash offer.
Estimated market value
$399,600
Get a cash offer in 3 minutes
Find out how much your home could sell for in as little as 3 minutes with a no-obligation cash offer.
Estimated market value
$399,600


