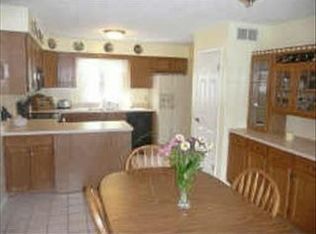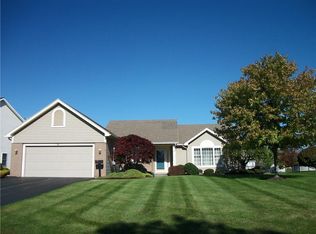Closed
$350,000
2 Summer Pond Way, Rochester, NY 14624
4beds
1,615sqft
Single Family Residence
Built in 1995
0.25 Acres Lot
$371,200 Zestimate®
$217/sqft
$2,748 Estimated rent
Home value
$371,200
$345,000 - $401,000
$2,748/mo
Zestimate® history
Loading...
Owner options
Explore your selling options
What's special
Welcome to this warm and inviting 4-bedroom, 2 full and 2 half bath colonial, nestled in the sought-after Chestnut Development within the Churchville-Chili School District. Built in 1995, this well-cared-for home offers 1,615 sq. ft. of beautifully designed living space, starting with a welcoming two-story foyer and a cozy living area featuring a charming wood-burning fireplace—perfect for relaxing evenings or gatherings with loved ones. The custom kitchen is a cook’s dream, complete with granite countertops and plenty of space to create and entertain. The first floor features a spacious primary suite with a walk-in closet and full bath, plus an additional half bath for convenience. Upstairs, you’ll find two more generous bedrooms and a full bath. The finished basement expands your living options with a recreation room, additional living space, and a half bath. Step outside and enjoy the large backyard and patio—ideal for entertaining or simply enjoying the peaceful surroundings. With a newer roof (2014), updated mechanicals: A/C & Furnace (2017), Hot Water Tank (2014) in excellent condition, and easy access to freeways, you're just 20 minutes from downtown Rochester. Plus, enjoy nearby walking trails, green spaces, and fishing ponds. This home blends comfort, quality, and location—schedule your tour today and discover a place you’ll be proud to call home! Only Permits with the Town of Chili will be Provided. Delayed Showing Thursday 05/15/2025 at 9:00 AM. Offers are to be submitted by Tuesday, 05/20/2025, at 5:00 PM. Please allow 24 Hours to respond. Annual HOA Fee $295 .
Zillow last checked: 8 hours ago
Listing updated: July 10, 2025 at 12:19pm
Listed by:
Khem Kadariya 585-270-4073,
Real Broker NY LLC
Bought with:
Elaine L. Flaherty, 10371201991
Liberty & Lotus Properties
Source: NYSAMLSs,MLS#: R1606779 Originating MLS: Rochester
Originating MLS: Rochester
Facts & features
Interior
Bedrooms & bathrooms
- Bedrooms: 4
- Bathrooms: 4
- Full bathrooms: 2
- 1/2 bathrooms: 2
- Main level bathrooms: 2
- Main level bedrooms: 2
Heating
- Gas, Forced Air
Cooling
- Central Air
Appliances
- Included: Dryer, Dishwasher, Gas Cooktop, Disposal, Gas Water Heater, Microwave, Refrigerator, Washer
- Laundry: In Basement
Features
- Entrance Foyer, Eat-in Kitchen, Granite Counters, Kitchen/Family Room Combo, Bath in Primary Bedroom, Main Level Primary
- Flooring: Carpet, Laminate, Tile, Varies
- Basement: Full,Partially Finished,Sump Pump
- Number of fireplaces: 1
Interior area
- Total structure area: 1,615
- Total interior livable area: 1,615 sqft
Property
Parking
- Total spaces: 2
- Parking features: Garage
- Garage spaces: 2
Features
- Patio & porch: Covered, Porch
- Exterior features: Blacktop Driveway
Lot
- Size: 0.25 Acres
- Dimensions: 94 x 140
- Features: Rectangular, Rectangular Lot, Residential Lot
Details
- Additional structures: Shed(s), Storage, Second Garage
- Parcel number: 2622001451100001056000
- Special conditions: Standard
Construction
Type & style
- Home type: SingleFamily
- Architectural style: Colonial,Two Story
- Property subtype: Single Family Residence
Materials
- Blown-In Insulation, Vinyl Siding
- Foundation: Block
- Roof: Asphalt
Condition
- Resale
- Year built: 1995
Utilities & green energy
- Sewer: Connected
- Water: Connected, Public
- Utilities for property: Electricity Connected, High Speed Internet Available, Sewer Connected, Water Connected
Green energy
- Energy efficient items: Appliances, HVAC, Lighting, Windows
Community & neighborhood
Location
- Region: Rochester
- Subdivision: Chestnut Ph 05b
HOA & financial
HOA
- HOA fee: $295 annually
Other
Other facts
- Listing terms: Cash,Conventional,FHA,VA Loan
Price history
| Date | Event | Price |
|---|---|---|
| 7/3/2025 | Sold | $350,000+27.3%$217/sqft |
Source: | ||
| 5/22/2025 | Pending sale | $275,000$170/sqft |
Source: | ||
| 5/14/2025 | Listed for sale | $275,000+22.2%$170/sqft |
Source: | ||
| 2/26/2021 | Sold | $225,000-2.1%$139/sqft |
Source: Public Record Report a problem | ||
| 10/24/2020 | Pending sale | $229,900$142/sqft |
Source: Owner Report a problem | ||
Public tax history
| Year | Property taxes | Tax assessment |
|---|---|---|
| 2024 | -- | $330,500 +59.3% |
| 2023 | -- | $207,500 |
| 2022 | -- | $207,500 |
Find assessor info on the county website
Neighborhood: 14624
Nearby schools
GreatSchools rating
- 5/10Chestnut Ridge Elementary SchoolGrades: PK-4Distance: 1 mi
- 6/10Churchville Chili Middle School 5 8Grades: 5-8Distance: 3.3 mi
- 8/10Churchville Chili Senior High SchoolGrades: 9-12Distance: 3.2 mi
Schools provided by the listing agent
- Middle: Churchville-Chili Middle
- High: Churchville-Chili Senior High
- District: Churchville-Chili
Source: NYSAMLSs. This data may not be complete. We recommend contacting the local school district to confirm school assignments for this home.

