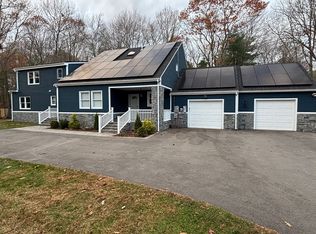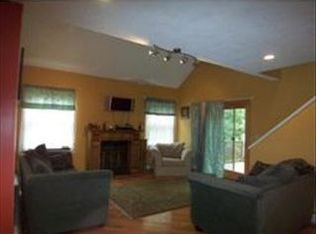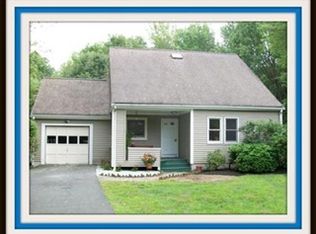Sold for $670,000
$670,000
2 Summer Hill Rd, Medway, MA 02053
4beds
2,674sqft
Single Family Residence
Built in 1985
1.03 Acres Lot
$677,900 Zestimate®
$251/sqft
$4,221 Estimated rent
Home value
$677,900
$630,000 - $732,000
$4,221/mo
Zestimate® history
Loading...
Owner options
Explore your selling options
What's special
Versatile floor plan in this expansive ranch style home allows for a multitude of living options! Modern kitchen with white cabinets and barstool seating that opens up into the living room with cozy fireplace and dining area - perfect for everyday comfort and effortless entertaining. Spacious and inviting family room with cathedral ceilings provides direct access to the large back deck, overlooking your private backyard. 4+ generously sized bedrooms, including the primary with private bathroom with tiled walk in shower & walk in closet. Ample natural light throughout. One car garage with additional storage. Freshly painted interior and back deck. Set in a wonderful neighborhood and conveniently located, this home is close to local amenities, schools, and parks, ensuring ease of access to everything you need!
Zillow last checked: 8 hours ago
Listing updated: April 24, 2025 at 11:31am
Listed by:
Team Rice 508-330-0281,
REMAX Executive Realty 508-520-9696
Bought with:
Darcilane Oliveira
1 Worcester Homes
Source: MLS PIN,MLS#: 73312772
Facts & features
Interior
Bedrooms & bathrooms
- Bedrooms: 4
- Bathrooms: 2
- Full bathrooms: 2
Primary bedroom
- Features: Bathroom - Full, Walk-In Closet(s)
- Level: First
- Area: 195
- Dimensions: 13 x 15
Bedroom 2
- Features: Closet, Flooring - Wood
- Level: First
- Area: 192
- Dimensions: 16 x 12
Bedroom 3
- Features: Closet, Flooring - Wood
- Level: First
- Area: 208
- Dimensions: 13 x 16
Bedroom 4
- Features: Closet, Flooring - Wall to Wall Carpet
- Level: First
- Area: 104
- Dimensions: 8 x 13
Primary bathroom
- Features: Yes
Dining room
- Features: Flooring - Wood, Deck - Exterior, Exterior Access, Recessed Lighting
- Level: First
- Area: 90
- Dimensions: 9 x 10
Family room
- Features: Cathedral Ceiling(s), Ceiling Fan(s), Flooring - Wood, Deck - Exterior, Exterior Access, Recessed Lighting
- Level: First
- Area: 408
- Dimensions: 24 x 17
Kitchen
- Features: Flooring - Stone/Ceramic Tile
- Level: First
- Area: 80
- Dimensions: 10 x 8
Living room
- Features: Flooring - Wood, Open Floorplan
- Level: First
- Area: 210
- Dimensions: 15 x 14
Office
- Features: Closet, Flooring - Wood
- Level: First
- Area: 108
- Dimensions: 12 x 9
Heating
- Baseboard, Oil
Cooling
- None
Appliances
- Included: Range, Dishwasher, Refrigerator
- Laundry: First Floor, Electric Dryer Hookup, Washer Hookup
Features
- Closet, Home Office, Bonus Room
- Flooring: Wood, Tile, Carpet, Flooring - Wood, Flooring - Wall to Wall Carpet
- Has basement: No
- Number of fireplaces: 1
- Fireplace features: Living Room
Interior area
- Total structure area: 2,674
- Total interior livable area: 2,674 sqft
- Finished area above ground: 2,674
- Finished area below ground: 0
Property
Parking
- Total spaces: 7
- Parking features: Attached, Heated Garage, Storage, Garage Faces Side, Paved Drive, Off Street, Paved
- Attached garage spaces: 1
- Uncovered spaces: 6
Features
- Patio & porch: Porch, Deck
- Exterior features: Porch, Deck, Rain Gutters
Lot
- Size: 1.02 Acres
- Features: Wooded, Level
Details
- Parcel number: M:28 B:013,3164702
- Zoning: AR-I
Construction
Type & style
- Home type: SingleFamily
- Architectural style: Ranch
- Property subtype: Single Family Residence
Materials
- Frame
- Foundation: Slab
Condition
- Year built: 1985
Utilities & green energy
- Sewer: Public Sewer
- Water: Private
- Utilities for property: for Electric Range, for Electric Dryer, Washer Hookup
Community & neighborhood
Community
- Community features: Shopping, Park, Walk/Jog Trails, Highway Access, Public School
Location
- Region: Medway
Other
Other facts
- Road surface type: Paved
Price history
| Date | Event | Price |
|---|---|---|
| 4/23/2025 | Sold | $670,000-4.3%$251/sqft |
Source: MLS PIN #73312772 Report a problem | ||
| 2/2/2025 | Contingent | $700,000$262/sqft |
Source: MLS PIN #73312772 Report a problem | ||
| 11/14/2024 | Listed for sale | $700,000+174.6%$262/sqft |
Source: MLS PIN #73312772 Report a problem | ||
| 6/3/2002 | Sold | $254,900$95/sqft |
Source: Public Record Report a problem | ||
Public tax history
| Year | Property taxes | Tax assessment |
|---|---|---|
| 2025 | $8,732 -1% | $612,800 |
| 2024 | $8,824 +6.2% | $612,800 +17.6% |
| 2023 | $8,305 -0.4% | $521,000 +5.7% |
Find assessor info on the county website
Neighborhood: 02053
Nearby schools
GreatSchools rating
- NAJohn D Mc Govern Elementary SchoolGrades: PK-1Distance: 1.7 mi
- 6/10Medway Middle SchoolGrades: 5-8Distance: 2.1 mi
- 9/10Medway High SchoolGrades: 9-12Distance: 0.4 mi
Schools provided by the listing agent
- Elementary: Burke Memorial
- Middle: Medway Middle
- High: Medway High
Source: MLS PIN. This data may not be complete. We recommend contacting the local school district to confirm school assignments for this home.
Get a cash offer in 3 minutes
Find out how much your home could sell for in as little as 3 minutes with a no-obligation cash offer.
Estimated market value$677,900
Get a cash offer in 3 minutes
Find out how much your home could sell for in as little as 3 minutes with a no-obligation cash offer.
Estimated market value
$677,900


