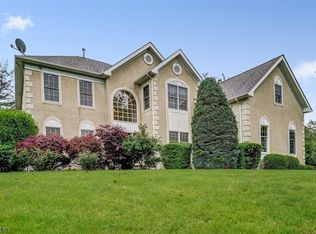Richmond Federal Model Home is finally available in the sought after Patriot Ridge Neighborhood. Grand two story entry, gleaming hardwood floors, custom millwork and more. Formal living and dining rooms greet upon arrival. The expansive family room with gas fireplace and cathedral ceiling lends itself for ease of entertaining off the eat-in kitchen with granite island, updated appliances, desk area and access to the sunroom. Sequester yourself in the first floor library with cherry built-in cabinetry and french doors. The privacy back staircase leads to the sleeping quarters including a first class master suite adorned with sitting room, custom walk-in closet and luxurious bath with jetted tub plus three additional spacious bedrooms, full bath and loft with built-in work center. Daylight walk-out finished lower level hosts a rec room and office/bedroom. Maintenance free deck, manicured landscape and privacy!
This property is off market, which means it's not currently listed for sale or rent on Zillow. This may be different from what's available on other websites or public sources.
