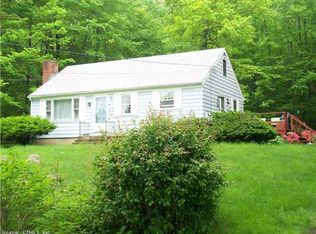Sold for $280,000 on 08/26/25
$280,000
2 Strickland Road, Columbia, CT 06237
2beds
1,224sqft
Single Family Residence
Built in 1938
0.92 Acres Lot
$290,000 Zestimate®
$229/sqft
$2,459 Estimated rent
Home value
$290,000
$255,000 - $328,000
$2,459/mo
Zestimate® history
Loading...
Owner options
Explore your selling options
What's special
Step into the timeless character of this 1930s Cape Cod-style home with free solar power, a rare and valuable bonus!. Start with 1,224 square feet and a classic layout ready for your personal touches. Nestled on just under an acre, this property is perfect for buyers looking to invest in a home with solid bones and endless potential. Inside, the home offers an updated kitchen w/movable center island, a flexible 2-bedroom layout: one on the first floor and one on the second with a third tandem room-perfect as a nursery, guest room, or home office. The primary bedroom includes an additional alcove area that could be easily converted into a walk-in closet, private office, potential second bath, or cozy reading nook. While some updates are needed, the major systems have been taken care of: A newer roof, a high-efficiency boiler (2021), and 200-amp electrical service mean you can focus on cosmetic upgrades to make it your own. Hardwood floors flow throughout and there's a front porch waiting for your wicker furniture. Outside, enjoy the benefits of a spacious 30x35-foot garden- a dream for green thumbs or anyone craving outdoor space. The detached two-story garage provides ample space for a workshop, studio, or additional storage. This home is ideal for DIYers, investors, or those looking to personalize a vintage property in a peaceful setting.
Zillow last checked: 8 hours ago
Listing updated: August 26, 2025 at 07:40am
Listed by:
Denise A. Reale 860-729-8172,
CENTURY 21 AllPoints Realty 860-646-4525
Bought with:
Carrie Schwartz, RES.0806833
Countryside Realty
Source: Smart MLS,MLS#: 24113463
Facts & features
Interior
Bedrooms & bathrooms
- Bedrooms: 2
- Bathrooms: 1
- Full bathrooms: 1
Primary bedroom
- Features: Hardwood Floor
- Level: Upper
Bedroom
- Features: Hardwood Floor
- Level: Main
Kitchen
- Features: Hardwood Floor
- Level: Main
Living room
- Features: Ceiling Fan(s), Hardwood Floor
- Level: Main
Office
- Level: Upper
Heating
- Hot Water, Oil
Cooling
- Ceiling Fan(s), Window Unit(s)
Appliances
- Included: Oven/Range, Refrigerator, Dishwasher, Water Heater
- Laundry: Lower Level
Features
- Doors: Storm Door(s)
- Windows: Storm Window(s), Thermopane Windows
- Basement: Full
- Attic: Access Via Hatch
- Has fireplace: No
Interior area
- Total structure area: 1,224
- Total interior livable area: 1,224 sqft
- Finished area above ground: 1,224
Property
Parking
- Total spaces: 10
- Parking features: Detached, Carport, Driveway, Private, Circular Driveway, Paved
- Garage spaces: 3
- Has carport: Yes
- Has uncovered spaces: Yes
Features
- Patio & porch: Patio
- Exterior features: Garden
Lot
- Size: 0.92 Acres
- Features: Few Trees, Rolling Slope
Details
- Parcel number: 2204606
- Zoning: RA
Construction
Type & style
- Home type: SingleFamily
- Architectural style: Cape Cod
- Property subtype: Single Family Residence
Materials
- Aluminum Siding
- Foundation: Concrete Perimeter, Stone
- Roof: Asphalt
Condition
- New construction: No
- Year built: 1938
Utilities & green energy
- Sewer: Septic Tank
- Water: Well
- Utilities for property: Cable Available
Green energy
- Energy efficient items: Doors, Windows
- Energy generation: Solar
Community & neighborhood
Location
- Region: Columbia
Price history
| Date | Event | Price |
|---|---|---|
| 8/26/2025 | Sold | $280,000+5.7%$229/sqft |
Source: | ||
| 7/24/2025 | Pending sale | $264,900$216/sqft |
Source: | ||
| 7/21/2025 | Listed for sale | $264,900+231.1%$216/sqft |
Source: | ||
| 10/26/1998 | Sold | $80,000$65/sqft |
Source: Public Record Report a problem | ||
Public tax history
| Year | Property taxes | Tax assessment |
|---|---|---|
| 2025 | $3,395 +4.1% | $115,990 |
| 2024 | $3,262 +8.6% | $115,990 |
| 2023 | $3,005 +0.1% | $115,990 |
Find assessor info on the county website
Neighborhood: 06237
Nearby schools
GreatSchools rating
- 5/10Horace W. Porter SchoolGrades: PK-8Distance: 1.3 mi

Get pre-qualified for a loan
At Zillow Home Loans, we can pre-qualify you in as little as 5 minutes with no impact to your credit score.An equal housing lender. NMLS #10287.
Sell for more on Zillow
Get a free Zillow Showcase℠ listing and you could sell for .
$290,000
2% more+ $5,800
With Zillow Showcase(estimated)
$295,800