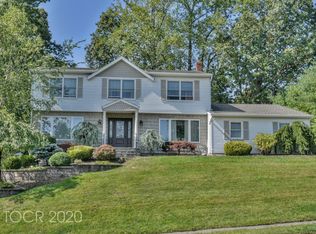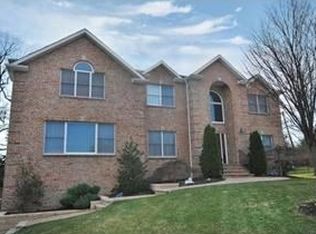
Closed
Street View
$1,075,000
2 Stratton Dr, Wayne Twp., NJ 07470
4beds
4baths
--sqft
Single Family Residence
Built in ----
0.39 Acres Lot
$-- Zestimate®
$--/sqft
$5,404 Estimated rent
Home value
Not available
Estimated sales range
Not available
$5,404/mo
Zestimate® history
Loading...
Owner options
Explore your selling options
What's special
Zillow last checked: February 27, 2026 at 11:15pm
Listing updated: July 30, 2025 at 10:08am
Listed by:
Rania Naporlee 973-696-0077,
Keller Williams Prosperity Realty
Bought with:
Jeffrey A. Prontnicki
Green Light Realty
Source: GSMLS,MLS#: 3962861
Price history
| Date | Event | Price |
|---|---|---|
| 10/22/2025 | Sold | $1,075,000 |
Source: Public Record Report a problem | ||
| 7/30/2025 | Sold | $1,075,000+13.2% |
Source: | ||
| 5/27/2025 | Pending sale | $949,900 |
Source: | ||
| 5/14/2025 | Listed for sale | $949,900+92.9% |
Source: | ||
| 8/15/2017 | Sold | $492,500-17.9% |
Source: Public Record Report a problem | ||
Public tax history
| Year | Property taxes | Tax assessment |
|---|---|---|
| 2025 | $17,374 +4% | $296,400 |
| 2024 | $16,698 | $296,400 |
| 2023 | $16,698 +1.1% | $296,400 |
Find assessor info on the county website
Neighborhood: Mountain View
Nearby schools
GreatSchools rating
- 7/10Randall Carter Elementary SchoolGrades: K-5Distance: 0.3 mi
- 6/10George Washington Middle SchoolGrades: 6-8Distance: 1.6 mi
- 5/10Wayne Valley High SchoolGrades: 9-12Distance: 0.7 mi
Get pre-qualified for a loan
At Zillow Home Loans, we can pre-qualify you in as little as 5 minutes with no impact to your credit score.An equal housing lender. NMLS #10287.
