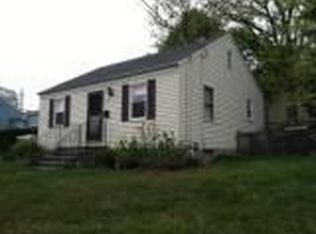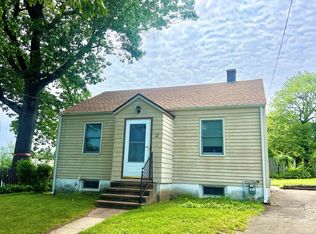Location, location, location! Here is your prime opportunity to own this fantastic ranch, equipped with so many perks, just minutes to the water! Here you will find an open floor concept on the main level with a generously spacious living area, a formal dining room, a kitchen that leads to the one car garage, breezeway and oversized enclosed porch lined with windows overlooking the backyard. Gleaming hardwood floors stretch across the main level into each bedroom. The large master bedroom offers vaulted ceilings and a walk-in closet. The 2nd bedroom features a large double size closet. The main level concept is perfect for entertaining and gatherings all year round. The main level bathroom has been recently updated to give you a cozy beachy vibe. For extra space, the lower level has plenty of additional room with electric heat and lots of storage area. Other top notch features include a 2 tier yard with views looking out to the Long Island Sound, a garden area, a patio, new central air system, and a water heater installed in 2017. Conveniently located near I95, schools, shopping centers, restaurants, the local train station, parks and the best beaches West Haven has to offer!
This property is off market, which means it's not currently listed for sale or rent on Zillow. This may be different from what's available on other websites or public sources.

