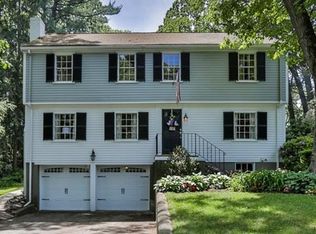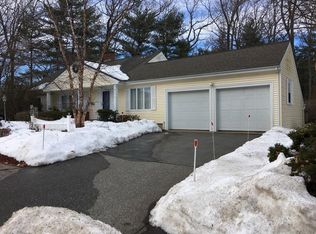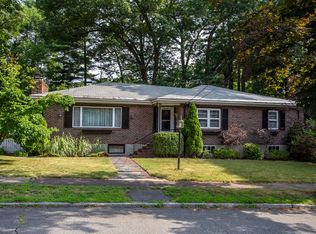LOCATION! Desirable WEST SIDE Location! CHARMING Center Entrance Colonial with the appeal of the old & updates of the new is what everyone is looking for! The Grand foyer w/curved Arch Door way opens to a front to back gas Fireplace Living Room w/charming built-in shelves. Access to a Sun Room that walks out to patio & FENCED in private level CORNER lot! The UPDATED EAT-IN KITCHEN W/ GRANITE, Stainless Steel appliances walks into the Private Dining Room Ideal for entertaining! Also located on the first level is a home office tucked away & private! There are four good sized bedrooms upstairs w/plenty of closet space! The Master bedroom suite is a front to back with walk in closet and ensuite bathroom. The lower level Fireplace Family Room is ideal for the kids to play. Hardwood Floors Throughout, CENTRAL AIR, Walk up attic are just a few of the features. New patio, landscaping & roof, walking distance to Walton Elementary, FINE DINING, THE LAKE, SHOPPING, & MINS to COMMUTER RAIL!
This property is off market, which means it's not currently listed for sale or rent on Zillow. This may be different from what's available on other websites or public sources.


