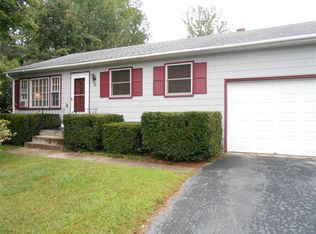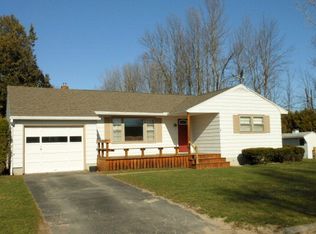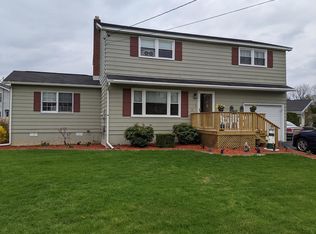Sold for $230,000
$230,000
2 Stratford Rd, Plattsburgh, NY 12901
3beds
1,784sqft
Single Family Residence
Built in 1966
7,405.2 Square Feet Lot
$242,500 Zestimate®
$129/sqft
$2,153 Estimated rent
Home value
$242,500
$192,000 - $306,000
$2,153/mo
Zestimate® history
Loading...
Owner options
Explore your selling options
What's special
This well maintained ranch sits on a private corner lot on dead end road. It features some hardwood floors. Formal dining room with sliding doors that open to a deck, great for entertaining while enjoying views of the backyard. The eat-in kitchen offers plenty of storage and counter space. New shower and toilet in main floor bathroom. The basement includes a cozy woodstove in the den, a home office, and full bathroom. Central air. New hot water tank installed in October 2024. Enjoy beach access on Lake Champlain through the optional HOA. Conveniently located just minutes from shopping and dining options.
Zillow last checked: 8 hours ago
Listing updated: May 06, 2025 at 10:37pm
Listed by:
Brandy McDonald,
Century 21 The One
Bought with:
Andrew Castine, 10371200851
Castine Properties
Source: ACVMLS,MLS#: 203994
Facts & features
Interior
Bedrooms & bathrooms
- Bedrooms: 3
- Bathrooms: 2
- Full bathrooms: 2
Bedroom 1
- Features: Carpet
- Level: First
- Area: 208 Square Feet
- Dimensions: 16 x 13
Bedroom 2
- Features: Hardwood
- Level: First
- Area: 121 Square Feet
- Dimensions: 11 x 11
Bedroom 3
- Features: Hardwood
- Level: First
- Area: 108 Square Feet
- Dimensions: 12 x 9
Bathroom
- Features: Vinyl
- Level: First
- Area: 28 Square Feet
- Dimensions: 7 x 4
Bathroom
- Features: Vinyl
- Level: Basement
- Area: 42 Square Feet
- Dimensions: 7 x 6
Dining room
- Features: Laminate Counters
- Level: First
- Area: 165 Square Feet
- Dimensions: 15 x 11
Family room
- Features: Carpet
- Level: Basement
- Area: 208 Square Feet
- Dimensions: 16 x 13
Kitchen
- Features: Laminate Counters
- Level: First
- Area: 160 Square Feet
- Dimensions: 16 x 10
Living room
- Features: Hardwood
- Level: First
- Area: 204 Square Feet
- Dimensions: 17 x 12
Office
- Features: Carpet
- Level: Basement
- Area: 120 Square Feet
- Dimensions: 12 x 10
Heating
- Hot Water, Natural Gas
Cooling
- Central Air
Appliances
- Included: Dishwasher, Gas Range, Refrigerator
Features
- Windows: Double Pane Windows
- Basement: Full,Partially Finished
Interior area
- Total structure area: 1,784
- Total interior livable area: 1,784 sqft
- Finished area above ground: 1,232
- Finished area below ground: 552
Property
Parking
- Total spaces: 1
- Parking features: Garage - Attached
- Attached garage spaces: 1
Features
- Patio & porch: Deck
- Has view: Yes
- View description: Neighborhood
Lot
- Size: 7,405 sqft
- Dimensions: 60 x 120.37
- Features: Corner Lot, Few Trees
Details
- Parcel number: 233.2017
Construction
Type & style
- Home type: SingleFamily
- Architectural style: Ranch
- Property subtype: Single Family Residence
Materials
- Asbestos
- Roof: Asphalt
Condition
- Year built: 1966
Utilities & green energy
- Sewer: Public Sewer
- Water: Public
- Utilities for property: Cable Available, Internet Available
Community & neighborhood
Security
- Security features: Carbon Monoxide Detector(s), Smoke Detector(s)
Location
- Region: Plattsburgh
Other
Other facts
- Listing agreement: Exclusive Right To Sell
- Listing terms: Cash,Conventional,FHA,VA Loan
- Road surface type: Paved
Price history
| Date | Event | Price |
|---|---|---|
| 5/7/2025 | Sold | $230,000-6.1%$129/sqft |
Source: | ||
| 3/30/2025 | Pending sale | $244,995$137/sqft |
Source: | ||
| 3/4/2025 | Listed for sale | $244,995$137/sqft |
Source: | ||
Public tax history
| Year | Property taxes | Tax assessment |
|---|---|---|
| 2024 | -- | $182,100 +17.5% |
| 2023 | -- | $155,000 |
| 2022 | -- | $155,000 |
Find assessor info on the county website
Neighborhood: 12901
Nearby schools
GreatSchools rating
- 7/10Peru Intermediate SchoolGrades: PK-5Distance: 6.8 mi
- 4/10PERU MIDDLE SCHOOLGrades: 6-8Distance: 6.7 mi
- 6/10Peru Senior High SchoolGrades: 9-12Distance: 6.7 mi


