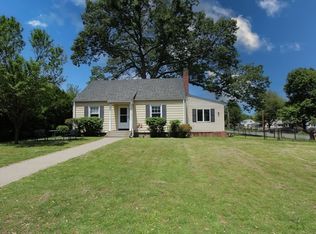Don't miss out...not often is a home offered in lovely Jones Point. If you love the Highland neighborhood of Holyoke, but don't want a huge house to heat or maintain, this is the perfect alternative. This 4 bedroom 2 bath cape is beautifully renovated. With a new granite chef's kitchen, open to the cozy fireplaced living room, think of all the wonderful memories you will create here this holiday season! The dining room is off the kitchen for easy entertaining with a French door for more quiet dinner events. With 2 bedrooms and a full bath on the first floor, and 2 bedrooms and another full bath on the 2nd floor, you will have plenty of room for the whole family. The home is situated on a corner lot so you have plenty of yard...the entire back yard is fenced in for privacy and safety for your children and pets. Right down the street is Jones Point Park. You will love the updates - new cabinets, appliances, baths, new roof and siding, new plumbing, refinished hardwood floors, much more!
This property is off market, which means it's not currently listed for sale or rent on Zillow. This may be different from what's available on other websites or public sources.

