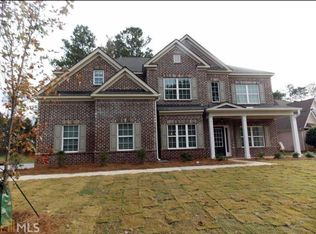New Construction - The Gardenia Floorplan by Heatherland Homes sports a master on main w/full bath & designer closet. 4 spacious bedrooms upstairs that share an adjacent loft for additional living space. Custom cabinets, granite countertops with island and stainless steel appliances. Breakfast area has beautifully appointed window seat. Covered porch & level backyard that is ideal for outdoor living. This home is 4 sides brick and on a corner lot on the fairway. Photos are stock photos and not of the actual home under construction. Gardenia-Heatherland Homes 2018-11-02
This property is off market, which means it's not currently listed for sale or rent on Zillow. This may be different from what's available on other websites or public sources.
