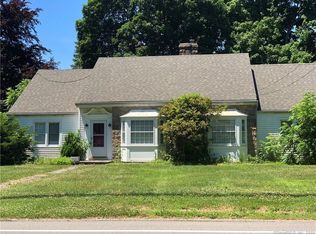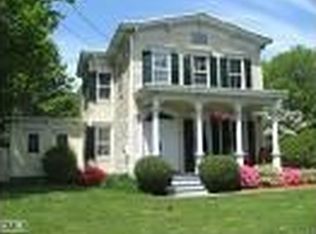Sold for $870,000
$870,000
2 Stonybrook Road, Norwalk, CT 06851
3beds
3,160sqft
Single Family Residence
Built in 1960
0.3 Acres Lot
$918,700 Zestimate®
$275/sqft
$5,408 Estimated rent
Home value
$918,700
$818,000 - $1.03M
$5,408/mo
Zestimate® history
Loading...
Owner options
Explore your selling options
What's special
This completely updated center hall colonial is located in the heart of Cranbury, one of the most desirable sections of Norwalk. Situated just minutes from Westport, Wilton and New Canaan and only a short drive to SoNo, Calf Pasture Beach (one of CT'S best) as well as the Merritt Pky and I-95, it boasts 3 larger bedrooms, 2.5 bathrooms, a brand new smart kitchen with double-oven induction range, custom-built bookcases, crown moldings, plantation shutters, arched doorways, cedar-lined walk-in closet, and more. The finished basement brings the total living area to 3,160 sq. ft. and adds a walk-in pantry, music studio and a large second family room. In addition to a walk-up attic that runs the the entire length of the house, there is a 2nd attic directly above the attached 2-garage that is perfectly suited for future expansion. The level property features mature plantings, stunning perennials, sprinkler system, landscape lighting, woodshed and incredible outdoor living space. A timeless white porch coupled with three separate patios offer endless options for entertaining -- great for large gatherings. The nearby Cranbury market, Cranbury Park and newly built state-of-the-art elementary school make this home a must-see for those looking for all Norwalk has to offer!
Zillow last checked: 8 hours ago
Listing updated: October 30, 2024 at 06:15am
Listed by:
Connie Murawski 203-451-0159,
Connie Murawski Village Rltrs 203-451-0159
Bought with:
Joseph Tafuri, RES.0813303
Berkshire Hathaway NE Prop.
Source: Smart MLS,MLS#: 24036698
Facts & features
Interior
Bedrooms & bathrooms
- Bedrooms: 3
- Bathrooms: 3
- Full bathrooms: 2
- 1/2 bathrooms: 1
Primary bedroom
- Features: Cedar Closet(s), Full Bath, Walk-In Closet(s), Hardwood Floor
- Level: Upper
- Area: 322 Square Feet
- Dimensions: 14 x 23
Bedroom
- Features: Hardwood Floor
- Level: Upper
- Area: 156 Square Feet
- Dimensions: 12 x 13
Bedroom
- Features: Hardwood Floor
- Level: Upper
- Area: 156 Square Feet
- Dimensions: 12 x 13
Den
- Features: Built-in Features, French Doors, Hardwood Floor
- Level: Main
- Area: 228 Square Feet
- Dimensions: 12 x 19
Dining room
- Features: Bay/Bow Window, Hardwood Floor
- Level: Main
- Area: 189 Square Feet
- Dimensions: 13.5 x 14
Family room
- Features: Laminate Floor
- Level: Lower
- Area: 480 Square Feet
- Dimensions: 20 x 24
Kitchen
- Features: Remodeled, Quartz Counters, Kitchen Island, Hardwood Floor
- Level: Main
- Area: 196 Square Feet
- Dimensions: 14 x 14
Living room
- Features: Bay/Bow Window, Fireplace, French Doors, Hardwood Floor
- Level: Main
- Area: 322 Square Feet
- Dimensions: 14 x 23
Heating
- Hot Water, Oil
Cooling
- Central Air
Appliances
- Included: Convection Range, Microwave, Range Hood, Refrigerator, Dishwasher, Washer, Dryer, Water Heater
- Laundry: Lower Level
Features
- Smart Thermostat
- Doors: Storm Door(s)
- Windows: Storm Window(s)
- Basement: Full
- Attic: Walk-up
- Number of fireplaces: 1
Interior area
- Total structure area: 3,160
- Total interior livable area: 3,160 sqft
- Finished area above ground: 2,200
- Finished area below ground: 960
Property
Parking
- Total spaces: 3
- Parking features: Attached, Driveway, Garage Door Opener, Private
- Attached garage spaces: 2
- Has uncovered spaces: Yes
Features
- Patio & porch: Deck, Patio
- Exterior features: Rain Gutters, Garden, Lighting
Lot
- Size: 0.30 Acres
- Features: Level
Details
- Additional structures: Shed(s)
- Parcel number: 240664
- Zoning: A1
- Other equipment: Generator Ready
Construction
Type & style
- Home type: SingleFamily
- Architectural style: Colonial
- Property subtype: Single Family Residence
Materials
- Clapboard
- Foundation: Concrete Perimeter
- Roof: Asphalt
Condition
- New construction: No
- Year built: 1960
Utilities & green energy
- Sewer: Septic Tank
- Water: Public
- Utilities for property: Cable Available
Green energy
- Energy efficient items: Insulation, Ridge Vents, Doors, Windows
Community & neighborhood
Security
- Security features: Security System
Community
- Community features: Basketball Court, Near Public Transport, Golf, Health Club, Library, Medical Facilities, Park, Playground
Location
- Region: Norwalk
- Subdivision: Cranbury
Price history
| Date | Event | Price |
|---|---|---|
| 10/28/2024 | Sold | $870,000-2.2%$275/sqft |
Source: | ||
| 8/1/2024 | Listed for sale | $889,500-10.1%$281/sqft |
Source: | ||
| 7/21/2024 | Listing removed | -- |
Source: | ||
| 6/22/2024 | Listed for sale | $989,900+319.4%$313/sqft |
Source: | ||
| 12/2/1997 | Sold | $236,000$75/sqft |
Source: Public Record Report a problem | ||
Public tax history
| Year | Property taxes | Tax assessment |
|---|---|---|
| 2025 | $10,268 +1.6% | $432,510 |
| 2024 | $10,110 +23.1% | $432,510 +31.4% |
| 2023 | $8,216 +15.2% | $329,080 |
Find assessor info on the county website
Neighborhood: 06851
Nearby schools
GreatSchools rating
- 6/10Cranbury Elementary SchoolGrades: K-5Distance: 1.3 mi
- 5/10West Rocks Middle SchoolGrades: 6-8Distance: 0.9 mi
- 3/10Norwalk High SchoolGrades: 9-12Distance: 1.2 mi
Schools provided by the listing agent
- Elementary: Cranbury
- Middle: West Rocks
- High: Norwalk
Source: Smart MLS. This data may not be complete. We recommend contacting the local school district to confirm school assignments for this home.
Get pre-qualified for a loan
At Zillow Home Loans, we can pre-qualify you in as little as 5 minutes with no impact to your credit score.An equal housing lender. NMLS #10287.
Sell for more on Zillow
Get a Zillow Showcase℠ listing at no additional cost and you could sell for .
$918,700
2% more+$18,374
With Zillow Showcase(estimated)$937,074

