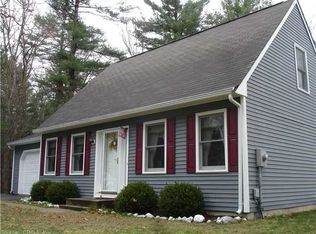Sold for $390,000 on 08/16/24
$390,000
2 Stony Ridge Road, Windham, CT 06256
3beds
2,210sqft
Single Family Residence
Built in 1990
1 Acres Lot
$417,400 Zestimate®
$176/sqft
$3,153 Estimated rent
Home value
$417,400
$313,000 - $555,000
$3,153/mo
Zestimate® history
Loading...
Owner options
Explore your selling options
What's special
Step into this lovely New England colonial, while tucked away on a private one-acre corner lot. The backyard is a hidden gem, backing up to the woods and offering a peaceful retreat with a deck for those lazy afternoons. The two-car attached garage comes with handy overhead storage, and as you walk in through the mudroom, you'll find the main floor laundry and a convenient half bath with two large closets. The kitchen is a cozy spot with stainless steel appliances, perfect for whipping up your favorite meals. In the living room, the vaulted ceilings give you plenty of space, and a wood-fed stove keeps things toasty when the weather turns chilly. Upstairs, you'll find two full bathrooms and the primary bedroom boasts a generous walk-in closet. Easy commute to the UCONN, Eastern CT University, or the Norwich area and minutes away from downtown Willimantic! Don't let this charming colonial slip through your fingers. Book a viewing today and see for yourself the cozy allure of this home!
Zillow last checked: 8 hours ago
Listing updated: October 01, 2024 at 12:06am
Listed by:
Ryan Lynch 860-383-9888,
Compass Connecticut, LLC 860-887-1122
Bought with:
Jeffrey A. Rothman, REB.0790542
eXp Realty
Source: Smart MLS,MLS#: 24021013
Facts & features
Interior
Bedrooms & bathrooms
- Bedrooms: 3
- Bathrooms: 3
- Full bathrooms: 2
- 1/2 bathrooms: 1
Primary bedroom
- Level: Upper
- Area: 186.12 Square Feet
- Dimensions: 14.1 x 13.2
Bedroom
- Level: Upper
- Area: 126.65 Square Feet
- Dimensions: 11.4 x 11.11
Bedroom
- Level: Upper
- Area: 206.15 Square Feet
- Dimensions: 15.5 x 13.3
Dining room
- Level: Main
- Area: 124.35 Square Feet
- Dimensions: 10.11 x 12.3
Family room
- Level: Main
- Area: 199.32 Square Feet
- Dimensions: 13.2 x 15.1
Kitchen
- Level: Main
- Area: 174.15 Square Feet
- Dimensions: 8.1 x 21.5
Living room
- Features: Skylight, Vaulted Ceiling(s), Ceiling Fan(s), Wood Stove, Sliders, Engineered Wood Floor
- Level: Main
- Area: 271.7 Square Feet
- Dimensions: 13 x 20.9
Heating
- Hot Water, Oil
Cooling
- Window Unit(s)
Appliances
- Included: Oven/Range, Microwave, Refrigerator, Dishwasher, Disposal, Washer, Dryer, Water Heater
Features
- Basement: Full,Unfinished,Hatchway Access
- Attic: Access Via Hatch
- Number of fireplaces: 2
Interior area
- Total structure area: 2,210
- Total interior livable area: 2,210 sqft
- Finished area above ground: 2,210
Property
Parking
- Total spaces: 2
- Parking features: Attached
- Attached garage spaces: 2
Features
- Patio & porch: Porch, Deck
- Exterior features: Breezeway, Garden
Lot
- Size: 1 Acres
- Features: Wetlands, Level, Cul-De-Sac
Details
- Parcel number: 2289470
- Zoning: R3
Construction
Type & style
- Home type: SingleFamily
- Architectural style: Colonial
- Property subtype: Single Family Residence
Materials
- Clapboard, Wood Siding
- Foundation: Concrete Perimeter
- Roof: Asphalt
Condition
- New construction: No
- Year built: 1990
Utilities & green energy
- Sewer: Septic Tank
- Water: Well
Community & neighborhood
Location
- Region: North Windham
- Subdivision: North Windham
Price history
| Date | Event | Price |
|---|---|---|
| 8/16/2024 | Sold | $390,000-2.5%$176/sqft |
Source: | ||
| 7/2/2024 | Pending sale | $399,900$181/sqft |
Source: | ||
| 6/18/2024 | Price change | $399,900-2.2%$181/sqft |
Source: | ||
| 6/7/2024 | Listed for sale | $409,000+15.2%$185/sqft |
Source: | ||
| 9/28/2022 | Sold | $354,900$161/sqft |
Source: | ||
Public tax history
| Year | Property taxes | Tax assessment |
|---|---|---|
| 2025 | $7,157 -0.1% | $239,760 |
| 2024 | $7,166 +19.9% | $239,760 +55.6% |
| 2023 | $5,979 +2.6% | $154,050 |
Find assessor info on the county website
Neighborhood: 06256
Nearby schools
GreatSchools rating
- 5/10Charles High Barrows Stem AcademyGrades: K-8Distance: 0.5 mi
- 2/10Windham High SchoolGrades: 9-12Distance: 2.1 mi
- 3/10North Windham SchoolGrades: K-5Distance: 1.4 mi

Get pre-qualified for a loan
At Zillow Home Loans, we can pre-qualify you in as little as 5 minutes with no impact to your credit score.An equal housing lender. NMLS #10287.
