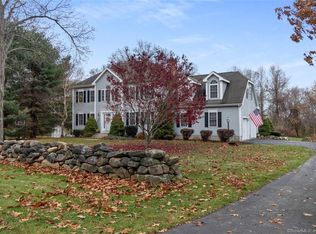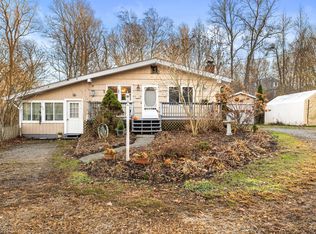Extensive professional landscape and hardscaping surround this beautifully updated Stone Wall home. Simply perfect inside and out, enter to find a gracious foyer opening left to the dining room and right to a front/back great room with propane fireplace. This is nicely open to an expansive kitchen with center island, granite counters and plenty of storage. A large mudroom entry off the kitchen to the garage makes a well planned drop zone. Upstairs find the master bedroom, two spacious bedrooms and large bonus room which could easily make a fourth bedroom. A well-finished lower level family room offers an extra great space to unwind. (Extra SF not included in the total!) Outside, there is a trex deck, paver patio, walkways and a firepit overlooking a level, easy to maintain yard. The extra wooded acreage provides a privacy buffer and nothing to maintain! Terrific home in a central and convenient location! This home is 1.5 miles to the Morgan School (high school), .75 miles Indian River Sports Complex and community center and close to shopping, recreation and vineyard. The beautiful Clinton Town beach is only 3 miles from your doorstep. Clinton Station affords easy commuter rail access to New Haven. Perfect.
This property is off market, which means it's not currently listed for sale or rent on Zillow. This may be different from what's available on other websites or public sources.


