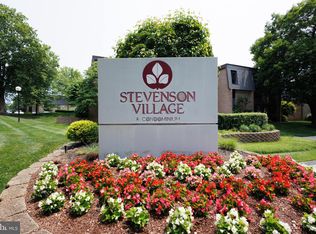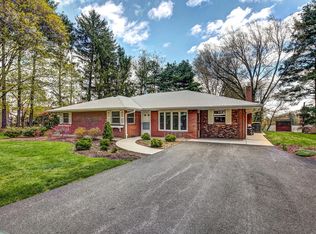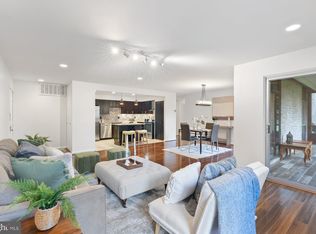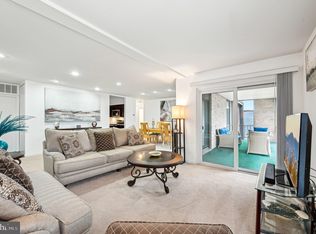Sold for $229,000 on 08/15/25
$229,000
2 Stonehenge Cir APT 2A, Baltimore, MD 21208
2beds
1,120sqft
Condominium
Built in 1970
-- sqft lot
$226,200 Zestimate®
$204/sqft
$1,831 Estimated rent
Home value
$226,200
$208,000 - $244,000
$1,831/mo
Zestimate® history
Loading...
Owner options
Explore your selling options
What's special
Discover the perfect blend of comfort and modern living in this stunning 1-bedroom plus den that can be used as a second bedroom/office/playroom, and 1 gorgeous full bathroom condo, located in the desirable Stevenson Village. One of only a few "walk right in units," this beautifully renovated condo, underwent a complete major renovation just months ago. This unit promises a fresh and contemporary lifestyle. Step inside to find an open floor plan that seamlessly connects the living and dining areas, enhanced by luxurious vinyl plank flooring, beautiful barn doors, and recessed lighting. The gourmet kitchen is a chef's dream, featuring magnificent stone countertops, Shaker cabinets, stainless steel appliances, and lots of storage space. The spacious main bedroom boasts a huge fitted walk-in closet, providing ample storage for all your needs. Enjoy the convenience of the main-floor laundry with front-loading washer and dryer, making laundry day a breeze. The bathroom features fabulous tile work, the latest in a lighted/fog free mirror, and a stylish stall shower, perfect for unwinding after a long day. Step outside onto your new patio with a view of gorgeous hydrangeas and greenery. The community offers a wealth of amenities, including a sparkling outdoor pool, secure storage, and beautifully maintained common grounds. With a security gate and well-lit parking, you can feel at ease in your new home. The association fee covers a comprehensive range of services, from heat and hot water to lawn maintenance & snow removal, ensuring a hassle-free lifestyle. With easy access to sidewalks and street lights, you can enjoy evening strolls in this welcoming neighborhood. This condo is not just a home; it's a lifestyle waiting for you to embrace. Don't miss your chance to make it yours!
Zillow last checked: 10 hours ago
Listing updated: August 15, 2025 at 05:04pm
Listed by:
Mindy Per 410-456-2076,
Long & Foster Real Estate, Inc.
Bought with:
Keith Sharp, 607450
Northrop Realty
Source: Bright MLS,MLS#: MDBC2131070
Facts & features
Interior
Bedrooms & bathrooms
- Bedrooms: 2
- Bathrooms: 1
- Full bathrooms: 1
- Main level bathrooms: 1
- Main level bedrooms: 2
Bedroom 1
- Features: Bathroom - Walk-In Shower, Flooring - Luxury Vinyl Plank, Lighting - Ceiling, Lighting - LED, Recessed Lighting, Walk-In Closet(s)
- Level: Main
- Area: 216 Square Feet
- Dimensions: 18 x 12
Bathroom 1
- Features: Bathroom - Walk-In Shower
- Level: Main
Den
- Features: Flooring - Luxury Vinyl Plank, Lighting - LED, Lighting - Ceiling, Recessed Lighting
- Level: Main
- Area: 220 Square Feet
- Dimensions: 20 x 11
Dining room
- Features: Living/Dining Room Combo
- Level: Main
Living room
- Features: Breakfast Bar, Flooring - Luxury Vinyl Plank, Lighting - LED, Lighting - Ceiling, Recessed Lighting, Living/Dining Room Combo
- Level: Main
- Area: 506 Square Feet
- Dimensions: 23 x 22
Heating
- Forced Air, Natural Gas
Cooling
- Central Air, Electric
Appliances
- Included: Microwave, Dishwasher, Disposal, Dryer, Exhaust Fan, Self Cleaning Oven, Oven/Range - Electric, Refrigerator, Stainless Steel Appliance(s), Washer, Gas Water Heater
- Laundry: Main Level, In Unit
Features
- Bathroom - Stall Shower, Combination Dining/Living, Entry Level Bedroom, Flat, Open Floorplan, Kitchen - Gourmet, Pantry, Recessed Lighting, Upgraded Countertops, Walk-In Closet(s)
- Flooring: Luxury Vinyl
- Doors: Sliding Glass
- Windows: Energy Efficient, Insulated Windows, Screens, Replacement, Sliding
- Has basement: No
- Has fireplace: No
Interior area
- Total structure area: 1,120
- Total interior livable area: 1,120 sqft
- Finished area above ground: 1,120
- Finished area below ground: 0
Property
Parking
- Parking features: Lighted, Paved, Private, Unassigned, On Street, Parking Lot
- Has uncovered spaces: Yes
Accessibility
- Accessibility features: Accessible Entrance, No Stairs
Features
- Levels: One
- Stories: 1
- Exterior features: Lighting, Lawn Sprinkler, Storage, Sidewalks, Street Lights
- Pool features: Community
Details
- Additional structures: Above Grade, Below Grade
- Parcel number: 04031900013395
- Zoning: N/A
- Special conditions: Standard
Construction
Type & style
- Home type: Condo
- Architectural style: Contemporary
- Property subtype: Condominium
- Attached to another structure: Yes
Materials
- Brick, Other
Condition
- Excellent
- New construction: No
- Year built: 1970
- Major remodel year: 2025
Utilities & green energy
- Sewer: Public Sewer
- Water: Public
Community & neighborhood
Security
- Security features: Security Gate
Location
- Region: Baltimore
- Subdivision: Stevenson Village Condo
HOA & financial
Other fees
- Condo and coop fee: $568 monthly
Other
Other facts
- Listing agreement: Exclusive Right To Sell
- Listing terms: Cash,Conventional
- Ownership: Condominium
Price history
| Date | Event | Price |
|---|---|---|
| 8/15/2025 | Sold | $229,000-0.1%$204/sqft |
Source: | ||
| 7/9/2025 | Contingent | $229,224$205/sqft |
Source: | ||
| 6/14/2025 | Listed for sale | $229,224+52.8%$205/sqft |
Source: | ||
| 10/7/2008 | Sold | $150,000$134/sqft |
Source: Public Record | ||
Public tax history
| Year | Property taxes | Tax assessment |
|---|---|---|
| 2025 | $2,703 +85.9% | $130,000 +8.3% |
| 2024 | $1,454 +9.1% | $120,000 +9.1% |
| 2023 | $1,333 +10% | $110,000 +10% |
Find assessor info on the county website
Neighborhood: 21208
Nearby schools
GreatSchools rating
- 6/10Wellwood International Elementary SchoolGrades: K-5Distance: 1.3 mi
- 3/10Pikesville Middle SchoolGrades: 6-8Distance: 0.8 mi
- 5/10Pikesville High SchoolGrades: 9-12Distance: 1 mi
Schools provided by the listing agent
- District: Baltimore County Public Schools
Source: Bright MLS. This data may not be complete. We recommend contacting the local school district to confirm school assignments for this home.

Get pre-qualified for a loan
At Zillow Home Loans, we can pre-qualify you in as little as 5 minutes with no impact to your credit score.An equal housing lender. NMLS #10287.
Sell for more on Zillow
Get a free Zillow Showcase℠ listing and you could sell for .
$226,200
2% more+ $4,524
With Zillow Showcase(estimated)
$230,724


