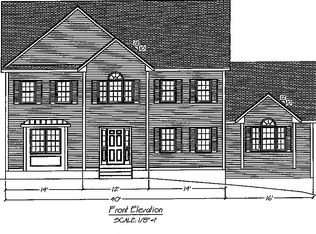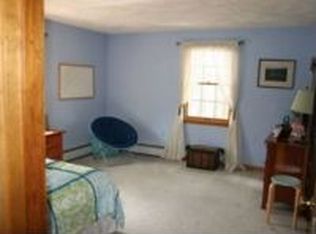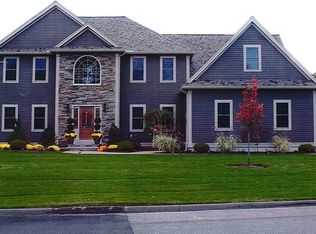Elegant and welcoming don't often pair together yet they do in this stunning colonial. Unique architectural features include fluted dentil molding, exceptional oversized crown mouldings, raised paneling and window pediments for that extra touch of class. A chefs dream for a kitchen spanning over 30' includes high end stainless steel appliances including Bosch, SubZero, and Thermador is also an entertainers delight. From the over sized center island, the extra long breakfast bar with built in cabinets plus a window seat your guests will be so comfortable you'll be the holiday hub! The formal dining room presents a regal feel with graceful french doors. The magnificent open railing on the 2nd floor adds to the light and breezy feel of the home. Plenty of space for an extended family or in-laws! The home features both a second floor master and a completely finished third floor with its own door offering a full private retreat. The only question will be who gets to claim the space!
This property is off market, which means it's not currently listed for sale or rent on Zillow. This may be different from what's available on other websites or public sources.


