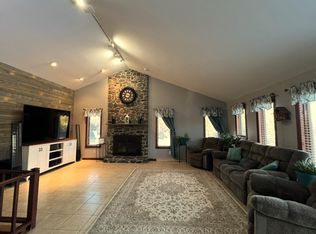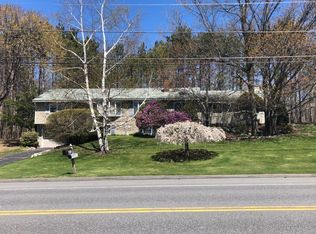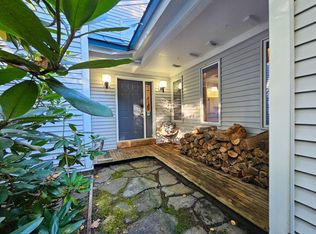Closed
$558,000
2 Stone Ridge Road, Waterville, ME 04901
3beds
4,136sqft
Single Family Residence
Built in 1988
1.55 Acres Lot
$603,800 Zestimate®
$135/sqft
$3,436 Estimated rent
Home value
$603,800
$574,000 - $640,000
$3,436/mo
Zestimate® history
Loading...
Owner options
Explore your selling options
What's special
WATERVILLE This spacious, light-filled 3BR/2.5BA home on a meticulously maintained 1.55 acre in-town lot is close to all amenities, yet provides a country feel. The thoughtful floor plan flows from room to room effortlessly, allowing for comfortable, easy living. A welcoming covered porch entry opens to a mudroom direct entry from the attached 2-car garage and powder room half bath. Well-appointed kitchen will please any cook with beautiful granite countertops, custom cabinetry, wood paneled refrigerator, stainless steel appliances, large island with raised breakfast bar, eye-catching tiled backsplash, new pendant lighting and undermounted kitchen sink overlooking the backyard patio area. Formal dining room with wainscoting panelled walls off the kitchen, large front to back living room and cozy den with fireplace and direct access to the backyard patio make for easy entertaining with a lovely front foyer. The turret room with its lofty ceilings, intricate wood flooring pattern, ample windows for natural light and custom built-ins is a truly unique feature of this home with direct access to the backyard patio area from the breezeway. Above on the second floor is a large primary ensuite bedroom privately situated at the east end of the home featuring a walk-in closet, beautiful hardwood floors and full bath with shower. Two spacious guest bedrooms, laundry room, full bath with jetted tub, media room and large office/family room with hardwood flooring, closet and walls of windows with southwestern exposure complete the second floor. Full, dry basement with utilities and storage, paved driveway that has been freshly sealcoated, whole-home generator and established perennials, mature shrubs and trees line the property. Short distance to Colby College, hospitals, I-95, amenities and shopping - welcome home!
Zillow last checked: 8 hours ago
Listing updated: January 14, 2025 at 07:03pm
Listed by:
Portside Real Estate Group
Bought with:
Keller Williams Realty
Source: Maine Listings,MLS#: 1561294
Facts & features
Interior
Bedrooms & bathrooms
- Bedrooms: 3
- Bathrooms: 3
- Full bathrooms: 2
- 1/2 bathrooms: 1
Bedroom 1
- Features: Full Bath, Walk-In Closet(s)
- Level: Second
Bedroom 2
- Features: Closet
- Level: Second
Bedroom 3
- Level: Second
Den
- Features: Wood Burning Fireplace
- Level: First
Dining room
- Features: Formal
- Level: First
Great room
- Features: Built-in Features, Skylight, Vaulted Ceiling(s)
- Level: First
Kitchen
- Features: Eat-in Kitchen, Kitchen Island, Pantry
- Level: First
Laundry
- Level: Second
Living room
- Level: First
Media room
- Level: Second
Mud room
- Level: First
Office
- Features: Closet
- Level: Second
Heating
- Baseboard, Hot Water
Cooling
- Has cooling: Yes
Appliances
- Included: Dishwasher, Dryer, Microwave, Electric Range, Refrigerator
Features
- Bathtub, Pantry, Shower, Storage, Walk-In Closet(s), Primary Bedroom w/Bath
- Flooring: Carpet, Tile, Vinyl, Wood
- Windows: Double Pane Windows
- Basement: Interior Entry,Full,Unfinished
- Number of fireplaces: 1
Interior area
- Total structure area: 4,136
- Total interior livable area: 4,136 sqft
- Finished area above ground: 4,136
- Finished area below ground: 0
Property
Parking
- Total spaces: 2
- Parking features: Paved, 5 - 10 Spaces, Garage Door Opener
- Garage spaces: 2
Features
- Patio & porch: Patio, Porch
- Has view: Yes
- View description: Scenic
Lot
- Size: 1.55 Acres
- Features: City Lot, Near Shopping, Neighborhood, Level, Open Lot, Landscaped
Details
- Parcel number: WAVLM072B034
- Zoning: RESIDENTIAL
- Other equipment: Generator, Internet Access Available
Construction
Type & style
- Home type: SingleFamily
- Architectural style: Colonial
- Property subtype: Single Family Residence
Materials
- Wood Frame, Vinyl Siding
- Roof: Shingle
Condition
- Year built: 1988
Utilities & green energy
- Electric: Circuit Breakers
- Sewer: Private Sewer, Septic Design Available
- Water: Private, Well
- Utilities for property: Utilities On
Community & neighborhood
Security
- Security features: Air Radon Mitigation System
Location
- Region: Waterville
Other
Other facts
- Road surface type: Paved
Price history
| Date | Event | Price |
|---|---|---|
| 6/14/2025 | Listing removed | $599,900$145/sqft |
Source: | ||
| 12/3/2024 | Price change | $599,900-6.3%$145/sqft |
Source: | ||
| 12/2/2024 | Listed for sale | $639,900$155/sqft |
Source: | ||
| 11/18/2024 | Contingent | $639,900$155/sqft |
Source: | ||
| 10/8/2024 | Pending sale | $639,900$155/sqft |
Source: | ||
Public tax history
Tax history is unavailable.
Find assessor info on the county website
Neighborhood: 04901
Nearby schools
GreatSchools rating
- 3/10George J Mitchell SchoolGrades: PK-3Distance: 1.2 mi
- 5/10Waterville Junior High SchoolGrades: 6-8Distance: 3.6 mi
- 4/10Waterville Senior High SchoolGrades: 9-12Distance: 2 mi

Get pre-qualified for a loan
At Zillow Home Loans, we can pre-qualify you in as little as 5 minutes with no impact to your credit score.An equal housing lender. NMLS #10287.


