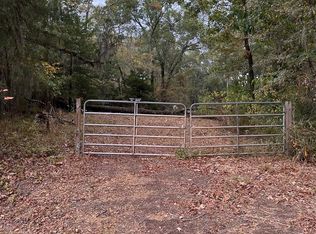AN AMAZING CONTEMPORARY 2 STORY HOME NESTLED IN THE TREES OF ELGIN PLANTATION. THE FLOOR PLAN IS OPEN AND SPACIOUS WITH VAULTED LIVING ROOM CEILING WITH STONE FIREPLACE, NEXT TO THE DINING ROOM. LARGE DOORS OPEN TO THE MULTI-LAYERED DECKS AND OUTDOOR LIVING SPACES WITH AN UPSTAIRS LANDING OVERLOOKING ROOMS BELOW. THE MASTER WING OF THE HOME IS ON THE MAIN LEVEL, WITH GREAT CLOSET SPACE AND AN ADJOINING SUNROOM. A SMALL OFFICE SPACE, TWO GUEST ROOMS AND BATH ARE UPSTAIRS. A SEPARATE 2 CAR GARAGE OFFERS A CONVENIENT LAUNDRY ROOM ENTRANCE NEXT TO THE KITCHEN. PERFECT FOR UNLOADING GROCERIES AND DRY CLEANING. THE LANDSCAPING IS INCREDIBLE, COVERING THE ROLLING LAWN WITH A WIDE VARIETY OF TREES, PALMS AND FLOWERING PLANTS LEAVING ONE WITH THE FEELING THEY ARE IN A TROPICAL PARADISE. A GIANT HEATED AND COOLED BARN, GREENHOUSE AND FULL GENERATOR ARE ON SITE. THIS HOME HAS EVERYTHING! IT IS THE PERFECT RETREAT! SQ. FOOTAGE BASED ON TAX ASSESSMENT. BUYER IS WELCOME TO MEASURE. CALL TODAY!
This property is off market, which means it's not currently listed for sale or rent on Zillow. This may be different from what's available on other websites or public sources.
