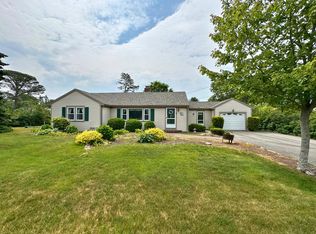Sold for $590,000 on 07/22/25
$590,000
2 Stiles Road, South Yarmouth, MA 02664
2beds
1,471sqft
Single Family Residence
Built in 1968
0.31 Acres Lot
$598,700 Zestimate®
$401/sqft
$2,532 Estimated rent
Home value
$598,700
$539,000 - $665,000
$2,532/mo
Zestimate® history
Loading...
Owner options
Explore your selling options
What's special
Are you looking for generous living and entertainment space? Wonderful large ranch with spacious rooms and family room w/ luxury vinyl. Conversion from former garage. Offers a Home theatre and 75 inch TV with surround sound. Beautiful built in adjustable book cases and bench with storage. Easy access to outside shower. The hardwood floors throughout, recently refinished. They are gorgeous! Walls and trim were all professionally painted. Kitchen and bathrooms tastefully remodeled with tile floors, newer vanities. New electrical box. Private primary ensuite accompanies a king size bed with large closet. Eat in kitchen with Green house window, Granite counter tops. Solar panels will save lots of money. Owned and not leased,. Installed 2021. Vinyl siding on front of house. Private corner level lot with fence and patio off of dining area and outside shower off family room. Big basement for storage and front of former garage has large storage area for bikes and mower. Ready for immediate occupancy. Prepare for a fun summer! Nice convenient quiet year round neighborhood.
Zillow last checked: 8 hours ago
Listing updated: July 22, 2025 at 09:33am
Listed by:
Adrienne G Siegel 508-775-8000,
Strawberry Hill R E
Bought with:
Mary Ellen Greenberg, 134070
Gibson Sotheby's International Realty
Source: CCIMLS,MLS#: 22501579
Facts & features
Interior
Bedrooms & bathrooms
- Bedrooms: 2
- Bathrooms: 2
- Full bathrooms: 2
- Main level bathrooms: 2
Primary bedroom
- Description: Flooring: Wood
- Features: Walk-In Closet(s)
- Level: First
- Area: 187.5
- Dimensions: 15 x 12.5
Bedroom 2
- Description: Flooring: Wood
- Features: Closet
- Level: First
- Area: 142.6
- Dimensions: 12.4 x 11.5
Primary bathroom
- Features: Private Full Bath
Kitchen
- Description: Countertop(s): Granite,Flooring: Tile,Stove(s): Electric
- Features: Recessed Lighting
- Level: First
- Area: 176
- Dimensions: 16 x 11
Living room
- Description: Fireplace(s): Wood Burning,Flooring: Wood
- Level: First
- Area: 235.6
- Dimensions: 19 x 12.4
Heating
- Hot Water
Cooling
- None
Appliances
- Included: Dishwasher, Water Purifier, Refrigerator, Electric Range, Microwave
- Laundry: In Basement
Features
- HU Cable TV, Sound System, Recessed Lighting, Linen Closet
- Flooring: Hardwood, Tile, Vinyl
- Basement: Full,Interior Entry
- Number of fireplaces: 1
- Fireplace features: Wood Burning
Interior area
- Total structure area: 1,471
- Total interior livable area: 1,471 sqft
Property
Parking
- Total spaces: 6
- Parking features: Open
- Has uncovered spaces: Yes
Features
- Stories: 1
- Patio & porch: Patio
- Exterior features: Outdoor Shower
- Fencing: Fenced
Lot
- Size: 0.31 Acres
- Features: Bike Path, School, Major Highway, Near Golf Course, Cape Cod Rail Trail, Shopping, Level, Cleared, North of Route 28
Details
- Foundation area: 1430
- Parcel number: 7910
- Zoning: Res.
- Special conditions: None
Construction
Type & style
- Home type: SingleFamily
- Architectural style: Ranch
- Property subtype: Single Family Residence
Materials
- Shingle Siding
- Foundation: Poured
- Roof: Asphalt, Pitched
Condition
- Updated/Remodeled, Approximate
- New construction: No
- Year built: 1968
- Major remodel year: 2007
Utilities & green energy
- Electric: Photovoltaics Seller Owned
- Sewer: Septic Tank
Community & neighborhood
Location
- Region: South Yarmouth
Other
Other facts
- Listing terms: Cash
- Road surface type: Paved
Price history
| Date | Event | Price |
|---|---|---|
| 7/22/2025 | Sold | $590,000-1.6%$401/sqft |
Source: | ||
| 6/21/2025 | Pending sale | $599,800$408/sqft |
Source: | ||
| 6/9/2025 | Price change | $599,800-4%$408/sqft |
Source: | ||
| 5/29/2025 | Listed for sale | $625,000$425/sqft |
Source: | ||
| 4/19/2025 | Pending sale | $625,000$425/sqft |
Source: | ||
Public tax history
| Year | Property taxes | Tax assessment |
|---|---|---|
| 2025 | $3,589 +7.5% | $506,900 +12% |
| 2024 | $3,339 +3.4% | $452,400 +13.6% |
| 2023 | $3,230 +12.7% | $398,300 +32.9% |
Find assessor info on the county website
Neighborhood: South Yarmouth
Nearby schools
GreatSchools rating
- 6/10Station Avenue Elementary SchoolGrades: K-3Distance: 0.4 mi
- 3/10Dennis-Yarmouth Regional High SchoolGrades: 8-12Distance: 0.2 mi
- 3/10Dennis-Yarmouth Intermediate SchoolGrades: 4-6Distance: 0.5 mi
Schools provided by the listing agent
- District: Dennis-Yarmouth
Source: CCIMLS. This data may not be complete. We recommend contacting the local school district to confirm school assignments for this home.

Get pre-qualified for a loan
At Zillow Home Loans, we can pre-qualify you in as little as 5 minutes with no impact to your credit score.An equal housing lender. NMLS #10287.
Sell for more on Zillow
Get a free Zillow Showcase℠ listing and you could sell for .
$598,700
2% more+ $11,974
With Zillow Showcase(estimated)
$610,674