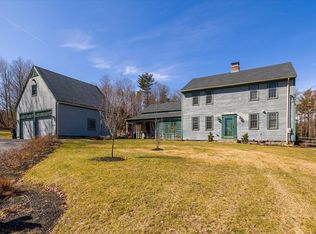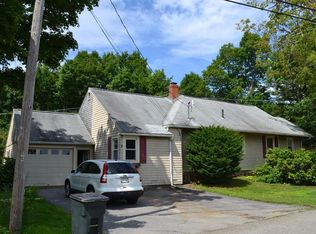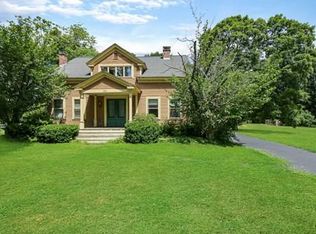NEW CONSTRUCTION!! Luxury living at an affordable price in the wonderful town of Boylston! This brand new home features an open floor plan with richly detailed appointments throughout. Enjoy entertaining in the modern kitchen with stainless steel appliances, large center island and beautiful quartz counters. The first floor is complete with 9ft ceilings & vaulted ceilings and gas fireplace in the family room, a private office and formal living and dining rooms. Making your way to the second floor, laundry is available for your convenience. Choose from one of the 3 generous-sized bedrooms or the master suite complete with his & hers closets, a master bath with tiled shower & quarts counters.The large, 1+ acre private backyard with irrigation is a great space for pets, summer BBQs and more! Conveniently located on a quiet street yet has easy access to major commuting routes - 290, 495, and the mass pike. This is a stunning home that you do not want to miss! Excellent location for golfers
This property is off market, which means it's not currently listed for sale or rent on Zillow. This may be different from what's available on other websites or public sources.


