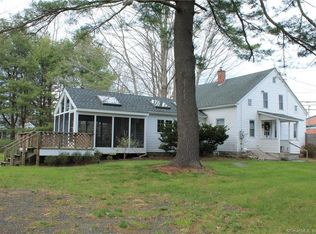HERE'S YOUR CHANCE!!Don't miss this reduction to manage any of those updates or some new ideas in this 1750s style Cape with the convenience of a Ranch Style Layout. Located just minutes to Clinton Beach, shopping galore, restaurants and golf too makes this home the perfect location. Enter through the vaulted huge 3 season screened sky lit porch to your updated bright kitchen with more skylights, granite counter tops and all new SS appliances. Center Island has plenty of storage and seating for many. Walk through to open the living space that is currently set up as a living room with additional sleeping area or make dining area, endless possibilities. Decorative fireplace. Original wood beams that move across the ceiling. Large full bathroom with marble double vanity, tub/shower combo, sliding barn door, and laundry hook up. As you head upstairs the attic has a partially finished master bedroom with original Chestnut wide wood flooring, ship lap, brick chimney to center this bright vaulted bedroom space. Both eaves are currently being used for two large closets. Enjoy country living while being close to all having plenty of spots for games, fire pit stories or just take a seat on the tree swing while creating memories. Schedule a showing today to see the charm already here, just bring your ideas and start creating. Newer Furnace 2019, serviced yearly, Hot Water Tank 2019. **Refrigerator & Dishwasher NEW '2021**Washer & Dryer Haier Combo stays with hopes new buyer can fix. (new in 2019) Porch roof done 2020. Many newer windows.
This property is off market, which means it's not currently listed for sale or rent on Zillow. This may be different from what's available on other websites or public sources.

