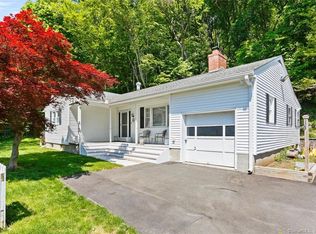Elegant and sunny, this Contemporary colonial is a custom built gem, a vaulted great room! Private, yet minutes to downtown New Haven near the Orange line. With a soaring granite gas fireplace and two story windows, this open floor plan is perfect! A first floor master bedroom and a custom newer kitchen with beautiful glass backsplash and an independent laundry room, all give this home an A in organization! With hardwood throughout, the dining room, the loft and the two bedrooms with a jack and jill bath in the middle, is all you need! Potential to finish the basement room also available. Landscape?! This yard with stone entry, beautiful retaining wall, loads of gardens, new shed, and new driveway... the list goes on, is a fantasy to see... This location is great too, quiet like Vermont, but a only a few miles to shop, major transportation,, etc.
This property is off market, which means it's not currently listed for sale or rent on Zillow. This may be different from what's available on other websites or public sources.
