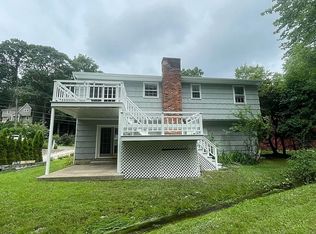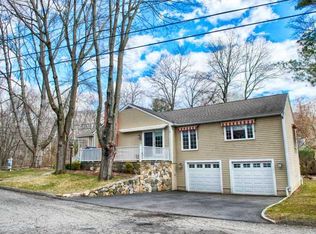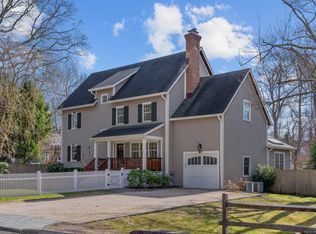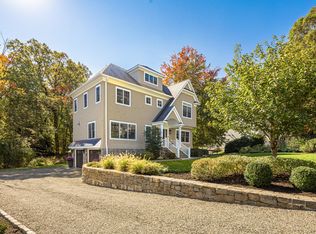Sold for $920,000 on 07/18/25
$920,000
2 Steeple Top Road, Norwalk, CT 06853
3beds
1,698sqft
Single Family Residence
Built in 1981
0.3 Acres Lot
$940,000 Zestimate®
$542/sqft
$6,426 Estimated rent
Maximize your home sale
Get more eyes on your listing so you can sell faster and for more.
Home value
$940,000
$846,000 - $1.04M
$6,426/mo
Zestimate® history
Loading...
Owner options
Explore your selling options
What's special
Tucked away on a tranquil cul-de-sac, this sun-drenched 3-bedroom, 2.5-bath home exudes charm. Step into a breathtaking two-story foyer and living room, where a wood-burning fireplace serves as the centerpiece and walls of windows bathe every corner in natural light. Freshly refinished hardwood floors and a newly painted interior create a crisp, move-in-ready ambiance that's ready for your personal touch. The open main level is designed for effortless living and entertaining. The living room flows seamlessly into a dining area, where sliding glass doors open to an expansive deck-perfect for hosting friends, family gatherings, or savoring quiet moments overlooking the private, lush yard. The chic kitchen shines with stainless steel appliances and contemporary fixtures. Retreat to the serene primary suite, complete with a walk-in closet and a stylish spa-inspired bath featuring a luxurious soaking tub. Two additional bedrooms share a well-appointed Jack-and-Jill bath, offering comfort and versatility. The attached one-car garage adds convenience, while the home's prime location is just a short stroll to the Rowayton train station, making NYC commutes a breeze. A stone's throw away, the vibrant waterfront village beckons with its cherished restaurants, shops, and seasonal farmers market. Best of all, you'll be perfectly timed for summer at Bailey Beach.
Zillow last checked: 8 hours ago
Listing updated: July 22, 2025 at 05:40am
Listed by:
Eileen Murphy 203-321-6912,
William Pitt Sotheby's Int'l 203-655-8234
Bought with:
Sue Seem, RES.0830862
Houlihan Lawrence
Source: Smart MLS,MLS#: 24088710
Facts & features
Interior
Bedrooms & bathrooms
- Bedrooms: 3
- Bathrooms: 3
- Full bathrooms: 2
- 1/2 bathrooms: 1
Primary bedroom
- Features: Bedroom Suite, Ceiling Fan(s), Full Bath, Walk-In Closet(s), Hardwood Floor
- Level: Upper
- Area: 228 Square Feet
- Dimensions: 19 x 12
Bedroom
- Features: Jack & Jill Bath, Hardwood Floor, Tub w/Shower
- Level: Upper
- Area: 130 Square Feet
- Dimensions: 13 x 10
Bedroom
- Features: Jack & Jill Bath, Hardwood Floor, Tub w/Shower
- Level: Upper
- Area: 117 Square Feet
- Dimensions: 13 x 9
Dining room
- Features: Balcony/Deck, Sliders, Hardwood Floor
- Level: Main
- Area: 180 Square Feet
- Dimensions: 15 x 12
Kitchen
- Features: Breakfast Bar, Quartz Counters, Half Bath, Pantry
- Level: Main
- Area: 162 Square Feet
- Dimensions: 9 x 18
Living room
- Features: Vaulted Ceiling(s), Bookcases, Ceiling Fan(s), Fireplace, Sunken, Hardwood Floor
- Level: Main
- Area: 224 Square Feet
- Dimensions: 14 x 16
Heating
- Forced Air, Oil
Cooling
- Ceiling Fan(s), Central Air
Appliances
- Included: Gas Range, Microwave, Refrigerator, Dishwasher, Washer, Water Heater
- Laundry: Main Level
Features
- Basement: Crawl Space
- Attic: None
- Number of fireplaces: 1
Interior area
- Total structure area: 1,698
- Total interior livable area: 1,698 sqft
- Finished area above ground: 1,698
Property
Parking
- Total spaces: 1
- Parking features: Attached, Garage Door Opener
- Attached garage spaces: 1
Features
- Patio & porch: Deck
- Waterfront features: Beach Access
Lot
- Size: 0.30 Acres
- Features: Wooded, Level, Cul-De-Sac, In Flood Zone
Details
- Parcel number: 256218
- Zoning: B
Construction
Type & style
- Home type: SingleFamily
- Architectural style: Contemporary
- Property subtype: Single Family Residence
Materials
- Vertical Siding
- Foundation: Concrete Perimeter
- Roof: Asphalt
Condition
- New construction: No
- Year built: 1981
Utilities & green energy
- Sewer: Public Sewer
- Water: Public
Community & neighborhood
Community
- Community features: Library, Medical Facilities, Park, Playground, Near Public Transport, Shopping/Mall, Tennis Court(s)
Location
- Region: Norwalk
- Subdivision: Rowayton
Price history
| Date | Event | Price |
|---|---|---|
| 7/18/2025 | Sold | $920,000-3.2%$542/sqft |
Source: | ||
| 7/14/2025 | Pending sale | $950,000$559/sqft |
Source: | ||
| 4/23/2025 | Listed for sale | $950,000+37.7%$559/sqft |
Source: | ||
| 12/16/2015 | Sold | $690,000-5.3%$406/sqft |
Source: | ||
| 11/16/2015 | Pending sale | $729,000$429/sqft |
Source: Berkshire Hathaway HomeServices New England Properties #30853 Report a problem | ||
Public tax history
| Year | Property taxes | Tax assessment |
|---|---|---|
| 2025 | $17,550 +1.5% | $783,780 |
| 2024 | $17,284 +16.5% | $783,780 +26.4% |
| 2023 | $14,837 +4.3% | $620,140 |
Find assessor info on the county website
Neighborhood: 06853
Nearby schools
GreatSchools rating
- 8/10Rowayton SchoolGrades: K-5Distance: 0.5 mi
- 4/10Roton Middle SchoolGrades: 6-8Distance: 0.4 mi
- 3/10Brien Mcmahon High SchoolGrades: 9-12Distance: 1 mi
Schools provided by the listing agent
- Elementary: Rowayton
- Middle: Roton
- High: Brien McMahon
Source: Smart MLS. This data may not be complete. We recommend contacting the local school district to confirm school assignments for this home.

Get pre-qualified for a loan
At Zillow Home Loans, we can pre-qualify you in as little as 5 minutes with no impact to your credit score.An equal housing lender. NMLS #10287.
Sell for more on Zillow
Get a free Zillow Showcase℠ listing and you could sell for .
$940,000
2% more+ $18,800
With Zillow Showcase(estimated)
$958,800


