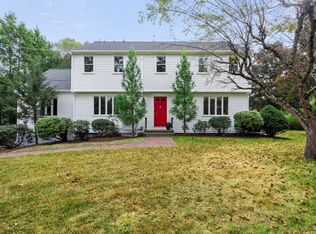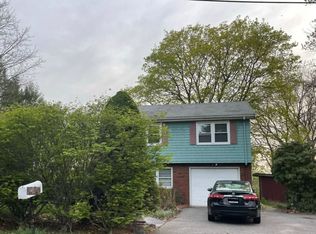Sold for $2,640,000
$2,640,000
2 Stedman Rd, Lexington, MA 02421
6beds
5,464sqft
Single Family Residence
Built in 2023
0.29 Acres Lot
$3,248,400 Zestimate®
$483/sqft
$8,540 Estimated rent
Home value
$3,248,400
$2.86M - $3.67M
$8,540/mo
Zestimate® history
Loading...
Owner options
Explore your selling options
What's special
Nestled in the highly sought-after neighborhood of Dunback Meadows. This exquisite 6 BR, 6.5 bath is steps away from Jonas Clarke Middle School, walking trails, and conservation land. Upon entering the 4 levels of living, you'll be greeted by the timeless elegance of herringbone hardwood floors, which sets the tone for a luxurious experience. The main level features a living RM, dining RM, and an open-concept eat-in kitchen with a fine quartz island, perfect for culinary enthusiasts and gatherings. The 1st floor en-suite adds convenience and privacy for guests or multigenerational living. The primary BR offers a spacious private retreat and soaking tub. The 4th level has a game room and bedroom. The lower level has an entertainment area, office, and full walk-out. The property includes a 2-car garage and an EV charger for environmentally-conscious homeowners. This home is near Bina Farm, Stonemeadow Golf, Rt.2, and other convenient amenities, creating a perfect family-friendly setting.
Zillow last checked: 8 hours ago
Listing updated: October 06, 2023 at 03:29pm
Listed by:
Tony Viscione 978-930-1489,
Keller Williams Realty Boston Northwest 781-862-2800,
James Curley 617-648-6766
Bought with:
Wenjing Guo
Charles River Properties, LLC
Source: MLS PIN,MLS#: 73148349
Facts & features
Interior
Bedrooms & bathrooms
- Bedrooms: 6
- Bathrooms: 7
- Full bathrooms: 6
- 1/2 bathrooms: 1
- Main level bathrooms: 1
- Main level bedrooms: 1
Primary bedroom
- Features: Bathroom - Full, Bathroom - Double Vanity/Sink, Ceiling Fan(s), Walk-In Closet(s), Closet/Cabinets - Custom Built, Flooring - Hardwood, Cable Hookup, Dressing Room, High Speed Internet Hookup, Recessed Lighting, Wainscoting, Lighting - Overhead
- Level: Second
- Area: 463.92
- Dimensions: 24.42 x 19
Bedroom 2
- Features: Bathroom - 3/4, Ceiling Fan(s), Walk-In Closet(s), Flooring - Hardwood, Cable Hookup, High Speed Internet Hookup, Recessed Lighting, Lighting - Overhead, Crown Molding
- Level: Main,First
- Area: 173.33
- Dimensions: 16 x 10.83
Bedroom 3
- Features: Bathroom - 3/4, Ceiling Fan(s), Walk-In Closet(s), Flooring - Hardwood, Cable Hookup, High Speed Internet Hookup, Recessed Lighting, Lighting - Overhead, Crown Molding
- Level: Second
- Area: 159.5
- Dimensions: 14.5 x 11
Bedroom 4
- Features: Bathroom - 3/4, Ceiling Fan(s), Walk-In Closet(s), Flooring - Hardwood, Cable Hookup, High Speed Internet Hookup, Recessed Lighting, Crown Molding
- Level: Second
- Area: 154.67
- Dimensions: 14.5 x 10.67
Bedroom 5
- Features: Bathroom - 3/4, Ceiling Fan(s), Walk-In Closet(s), Cable Hookup, High Speed Internet Hookup, Recessed Lighting, Crown Molding
- Level: Second
- Area: 155.88
- Dimensions: 14.5 x 10.75
Primary bathroom
- Features: Yes
Bathroom 1
- Features: Bathroom - Tiled With Shower Stall, Bathroom - With Tub, Flooring - Stone/Ceramic Tile, Countertops - Stone/Granite/Solid, Recessed Lighting, Lighting - Overhead, Crown Molding, Soaking Tub
- Level: Second
- Area: 156
- Dimensions: 13 x 12
Bathroom 2
- Features: Bathroom - 3/4, Bathroom - Tiled With Shower Stall, Flooring - Stone/Ceramic Tile, Countertops - Stone/Granite/Solid, Recessed Lighting, Lighting - Overhead, Crown Molding
- Level: Main,First
- Area: 65.93
- Dimensions: 8.42 x 7.83
Bathroom 3
- Features: Bathroom - Half, Countertops - Stone/Granite/Solid, Recessed Lighting, Lighting - Overhead, Crown Molding
- Level: First
- Area: 37.92
- Dimensions: 6.5 x 5.83
Dining room
- Features: Coffered Ceiling(s), Flooring - Hardwood, Cable Hookup, Chair Rail, High Speed Internet Hookup, Recessed Lighting, Wainscoting, Lighting - Pendant, Lighting - Overhead, Crown Molding, Decorative Molding
- Level: Main,First
- Area: 177.67
- Dimensions: 13 x 13.67
Family room
- Features: Bathroom - Full, Closet, Flooring - Laminate, Flooring - Vinyl, Wet Bar, Cable Hookup, Exterior Access, High Speed Internet Hookup, Open Floorplan, Recessed Lighting, Crown Molding
- Level: Basement
- Area: 413.67
- Dimensions: 24.33 x 17
Kitchen
- Features: Bathroom - Full, Coffered Ceiling(s), Flooring - Hardwood, Window(s) - Bay/Bow/Box, Dining Area, Pantry, Countertops - Stone/Granite/Solid, Kitchen Island, Wet Bar, Breakfast Bar / Nook, Cabinets - Upgraded, Cable Hookup, Chair Rail, Exterior Access, Open Floorplan, Recessed Lighting, Stainless Steel Appliances, Wainscoting, Wine Chiller, Lighting - Overhead, Crown Molding, Decorative Molding
- Level: Main,First
- Area: 276.5
- Dimensions: 21 x 13.17
Living room
- Features: Bathroom - Half, Coffered Ceiling(s), Flooring - Hardwood, Window(s) - Picture, Wet Bar, Cable Hookup, Deck - Exterior, Exterior Access, High Speed Internet Hookup, Open Floorplan, Recessed Lighting, Wainscoting, Storage, Crown Molding, Decorative Molding
- Level: Main,First
- Area: 499.5
- Dimensions: 27 x 18.5
Office
- Features: Bathroom - 3/4, Flooring - Laminate, Flooring - Vinyl, Cable Hookup, High Speed Internet Hookup, Recessed Lighting, Lighting - Overhead, Crown Molding
- Level: Basement
- Area: 184.4
- Dimensions: 11.83 x 15.58
Heating
- Forced Air, Radiant, Electric, Propane, Fireplace(s)
Cooling
- Central Air
Appliances
- Included: Water Heater, Range, Dishwasher, Disposal, Microwave, Refrigerator, Wine Refrigerator, Vacuum System, Range Hood, Wine Cooler, Plumbed For Ice Maker
- Laundry: Stone/Granite/Solid Countertops, Recessed Lighting, Washer Hookup, Sink, Second Floor, Electric Dryer Hookup
Features
- Bathroom - 3/4, Wet bar, Cable Hookup, High Speed Internet Hookup, Open Floorplan, Recessed Lighting, Wainscoting, Bathroom - Tiled With Tub & Shower, Countertops - Stone/Granite/Solid, Lighting - Overhead, Crown Molding, Bathroom - Full, Bathroom - Tiled With Shower Stall, Ceiling Fan(s), Walk-In Closet(s), Game Room, Bathroom, Office, Bedroom, Central Vacuum, Wet Bar, Walk-up Attic, Internet Available - Unknown
- Flooring: Wood, Tile, Laminate, Hardwood, Vinyl / VCT, Flooring - Hardwood, Flooring - Stone/Ceramic Tile, Flooring - Vinyl
- Doors: Insulated Doors, Storm Door(s)
- Windows: Insulated Windows, Storm Window(s), Screens
- Basement: Full,Finished,Partially Finished,Walk-Out Access,Interior Entry,Garage Access,Sump Pump,Radon Remediation System,Concrete
- Number of fireplaces: 2
- Fireplace features: Living Room
Interior area
- Total structure area: 5,464
- Total interior livable area: 5,464 sqft
Property
Parking
- Total spaces: 6
- Parking features: Attached, Garage Door Opener, Garage Faces Side, Insulated, Paved Drive, Off Street, Paved
- Attached garage spaces: 2
- Uncovered spaces: 4
Features
- Patio & porch: Porch, Deck - Composite, Patio
- Exterior features: Porch, Deck - Composite, Patio, Professional Landscaping, Sprinkler System, Decorative Lighting, Screens, Stone Wall
- Frontage length: 100.00
Lot
- Size: 0.29 Acres
- Features: Level
Details
- Parcel number: LEXIM0024L000081
- Zoning: 0
Construction
Type & style
- Home type: SingleFamily
- Architectural style: Colonial
- Property subtype: Single Family Residence
Materials
- Frame, Vertical Siding
- Foundation: Concrete Perimeter
- Roof: Shingle,Metal Roofing (Recycled)
Condition
- Year built: 2023
Utilities & green energy
- Electric: 200+ Amp Service
- Sewer: Public Sewer
- Water: Public
- Utilities for property: for Gas Range, for Electric Dryer, Washer Hookup, Icemaker Connection
Green energy
- Energy efficient items: Thermostat
Community & neighborhood
Security
- Security features: Security System
Community
- Community features: Public Transportation, Shopping, Pool, Tennis Court(s), Park, Walk/Jog Trails, Stable(s), Golf, Medical Facility, Bike Path, Conservation Area, Highway Access, House of Worship, Private School, Public School
Location
- Region: Lexington
Other
Other facts
- Listing terms: Contract
- Road surface type: Paved
Price history
| Date | Event | Price |
|---|---|---|
| 10/6/2023 | Sold | $2,640,000-6.2%$483/sqft |
Source: MLS PIN #73148349 Report a problem | ||
| 9/18/2023 | Contingent | $2,815,000$515/sqft |
Source: MLS PIN #73148349 Report a problem | ||
| 8/21/2023 | Listed for sale | $2,815,000+402.7%$515/sqft |
Source: MLS PIN #73148349 Report a problem | ||
| 10/13/2006 | Sold | $560,000$102/sqft |
Source: Public Record Report a problem | ||
Public tax history
| Year | Property taxes | Tax assessment |
|---|---|---|
| 2025 | $29,719 +5.7% | $2,430,000 +5.9% |
| 2024 | $28,114 +143.5% | $2,295,000 +158.4% |
| 2023 | $11,544 +5.6% | $888,000 +12.1% |
Find assessor info on the county website
Neighborhood: 02421
Nearby schools
GreatSchools rating
- 9/10Bridge Elementary SchoolGrades: K-5Distance: 1 mi
- 9/10Jonas Clarke Middle SchoolGrades: 6-8Distance: 0.2 mi
- 10/10Lexington High SchoolGrades: 9-12Distance: 1.1 mi
Schools provided by the listing agent
- Elementary: Bridge
- Middle: Jonas Clarke
- High: Lexington High
Source: MLS PIN. This data may not be complete. We recommend contacting the local school district to confirm school assignments for this home.
Get a cash offer in 3 minutes
Find out how much your home could sell for in as little as 3 minutes with a no-obligation cash offer.
Estimated market value$3,248,400
Get a cash offer in 3 minutes
Find out how much your home could sell for in as little as 3 minutes with a no-obligation cash offer.
Estimated market value
$3,248,400

