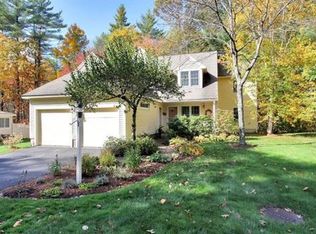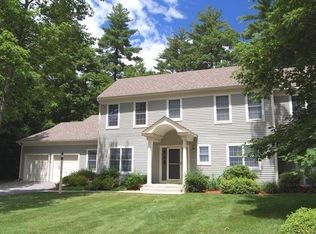Seller offering 6 months condo fee closing cost credit w/acceptable offer. RARE availability @ Huckins Farm--standalone 3-bed "Ellington" model with FULL basement. This beautiful home offers open kit & family rm area with fplc & spacious formal living & dining rms w/cathedral ceiling & skylights. The generous 1st floor master suite offers walk-in closet & large bath w/glass shower & separate Jacuzzi tub. 1st level is completed with a 1/2 bath, laundry, fully finished sunroom w/deck & 2-car garage. 2nd level provides loft hallway overlooking 1st level, 2 large bds, full bath & large storage closet. The huge bsmt w/sliders offers great option for future finished space. Lovely views surround the home, including a rear meadow, offering both beauty & privacy. Recent updates: roof-'16, AC condenser-'17, furnace-'17, exterior paint-'18. Huckins Farm is a stunning complex w/on-site equestrian center & conservation land surroundings. Amenities include tennis courts, swimming pool & exercise rm.
This property is off market, which means it's not currently listed for sale or rent on Zillow. This may be different from what's available on other websites or public sources.

