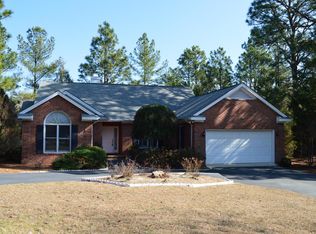Sold for $830,000 on 05/22/25
$830,000
2 Starlit Lane, Pinehurst, NC 28374
5beds
3,143sqft
Single Family Residence
Built in 2025
0.35 Acres Lot
$832,500 Zestimate®
$264/sqft
$3,929 Estimated rent
Home value
$832,500
$741,000 - $932,000
$3,929/mo
Zestimate® history
Loading...
Owner options
Explore your selling options
What's special
Breathtaking New Construction with a fantastic location close to Lake Pinehurst! Perfect Floor Plan with Attention to Details! Vaulted Ceilings, Carolina Room Single Story with Upper Level Bonus offering 5 bedrooms with 3 private baths plus 1.5 additional baths. Luxurious Master Bath connects to Laundry area. Eco Friendly Fireplace. Custom Cubby and 5X7 Pantry. Beautiful and Spacious Circle Drive, Covered Front and Back Porches! Oversized Garage with Storage. Pinehurst Country Club Charter membership available. Move In Ready. Schedule your viewing today!
Zillow last checked: 8 hours ago
Listing updated: September 25, 2025 at 07:23am
Listed by:
Sandra A Sykes 910-315-4660,
Sandra Sykes Real Estate
Bought with:
Melissa A Mulloy, 309779
Pine & Palm Real Estate Group
Source: Hive MLS,MLS#: 100491164 Originating MLS: Mid Carolina Regional MLS
Originating MLS: Mid Carolina Regional MLS
Facts & features
Interior
Bedrooms & bathrooms
- Bedrooms: 5
- Bathrooms: 5
- Full bathrooms: 4
- 1/2 bathrooms: 1
Primary bedroom
- Level: First
- Dimensions: 16 x 15
Bedroom 1
- Description: Front Bedroom
- Level: First
- Dimensions: 12 x 10
Bedroom 2
- Description: Middle Bedroom
- Level: First
- Dimensions: 11 x 11
Bedroom 3
- Description: Back Bedroom w Private Bath
- Level: First
- Dimensions: 14 x 14
Bonus room
- Level: Second
- Dimensions: 14 x 13
Dining room
- Description: 16 foot Vaulted Ceiling
- Level: First
- Dimensions: 15 x 12
Kitchen
- Level: First
- Dimensions: 12 x 22
Laundry
- Level: First
- Dimensions: 9 x 9
Living room
- Description: 16 foot Vaulted Ceiling
- Level: First
- Dimensions: 18 x 22
Other
- Description: Back Covered Porch
- Level: First
- Dimensions: 16 x 11
Other
- Description: Front Covered Porch
- Level: First
- Dimensions: 22 x 6
Sunroom
- Level: First
- Dimensions: 13 x 11
Heating
- Heat Pump, Electric
Cooling
- Heat Pump
Appliances
- Included: Vented Exhaust Fan, Electric Cooktop, Built-In Microwave, Dishwasher, Wall Oven
- Laundry: Dryer Hookup, Washer Hookup
Features
- Master Downstairs, Walk-in Closet(s), Vaulted Ceiling(s), High Ceilings, Kitchen Island, Pantry, Walk-in Shower, Walk-In Closet(s)
- Attic: Pull Down Stairs
Interior area
- Total structure area: 3,143
- Total interior livable area: 3,143 sqft
Property
Parking
- Total spaces: 2
- Parking features: Circular Driveway, Concrete, Garage Door Opener
- Has uncovered spaces: Yes
Features
- Levels: One
- Stories: 1
- Patio & porch: Covered, Deck, Porch
- Fencing: None
- Has view: Yes
- View description: Lake
- Has water view: Yes
- Water view: Lake
- Waterfront features: None
Lot
- Size: 0.35 Acres
- Dimensions: 100 x 143 x 112 x 145
- Features: Interior Lot
Details
- Parcel number: 00046714
- Zoning: R10
- Special conditions: Standard
Construction
Type & style
- Home type: SingleFamily
- Property subtype: Single Family Residence
Materials
- Stone, Fiber Cement
- Foundation: Crawl Space
- Roof: Architectural Shingle
Condition
- New construction: Yes
- Year built: 2025
Utilities & green energy
- Sewer: Public Sewer
- Water: Public
- Utilities for property: Sewer Available, Water Available
Community & neighborhood
Location
- Region: Pinehurst
- Subdivision: Unit 13
Other
Other facts
- Listing agreement: Exclusive Right To Sell
- Listing terms: Cash,Conventional,FHA,VA Loan
- Road surface type: Paved
Price history
| Date | Event | Price |
|---|---|---|
| 5/22/2025 | Sold | $830,000$264/sqft |
Source: | ||
| 5/8/2025 | Pending sale | $830,000$264/sqft |
Source: | ||
| 4/10/2025 | Listed for sale | $830,000$264/sqft |
Source: | ||
| 3/1/2025 | Contingent | $830,000$264/sqft |
Source: | ||
| 2/27/2025 | Listed for sale | $830,000+730%$264/sqft |
Source: | ||
Public tax history
| Year | Property taxes | Tax assessment |
|---|---|---|
| 2024 | $429 -4.2% | $287,900 +283.9% |
| 2023 | $448 +53.3% | $75,000 +114.3% |
| 2022 | $292 -3.5% | $35,000 |
Find assessor info on the county website
Neighborhood: 28374
Nearby schools
GreatSchools rating
- 10/10Pinehurst Elementary SchoolGrades: K-5Distance: 2.6 mi
- 6/10Southern Middle SchoolGrades: 6-8Distance: 3.4 mi
- 5/10Pinecrest High SchoolGrades: 9-12Distance: 3.1 mi
Schools provided by the listing agent
- Elementary: Pinehurst Elementary
- Middle: Southern Middle
- High: Pinecrest High
Source: Hive MLS. This data may not be complete. We recommend contacting the local school district to confirm school assignments for this home.

Get pre-qualified for a loan
At Zillow Home Loans, we can pre-qualify you in as little as 5 minutes with no impact to your credit score.An equal housing lender. NMLS #10287.
Sell for more on Zillow
Get a free Zillow Showcase℠ listing and you could sell for .
$832,500
2% more+ $16,650
With Zillow Showcase(estimated)
$849,150