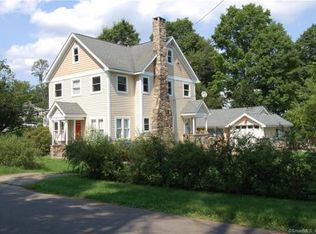Sold for $460,000
$460,000
2 Stanwich Road, New Fairfield, CT 06812
4beds
1,500sqft
Single Family Residence
Built in 1930
0.45 Acres Lot
$517,300 Zestimate®
$307/sqft
$3,306 Estimated rent
Home value
$517,300
$491,000 - $543,000
$3,306/mo
Zestimate® history
Loading...
Owner options
Explore your selling options
What's special
Located on an intimate cul-de-sec, this property has .45 of an acre, with a flat rolling lawn, making it one of the largest lots in the neighborhood... and scenic or water views in almost all directions. This traditional colonial home is entered through a wrap around enclosed porch, that completely surrounds the living room dimensions with a separate door opening to the Kitchen. The plentiful granite counters and granite covered island provide multiple flexible work spaces in this updated remodeled kitchen with its stainless steel appliances. Plus the honeyed colored cabinets add a lovely sense of warmth with lots of storage. Both baths have been updated including the plumbing (see Disclosures). Other improvements include new well tank in 2022 as well as new oil tanks (the in ground tanks were removed also in 2022). New vinyl siding and thermal pane windows were installed in 2019. The wood burning fireplace in the living room has a wonderful dental tooth mantle, that adds a refined sense of traditional living. Floors throughout the house are parquet (except a section in one bedroom on the second floor). The dining room and 4th bedroom floors having just been resanded. This 4th bedroom on the ground floor is perfect as an in home office as well. There is impressive closet space in the bedrooms.
Zillow last checked: 8 hours ago
Listing updated: April 18, 2024 at 09:30am
Listed by:
John Geheran 203-910-5208,
William Raveis Real Estate 203-264-8180
Bought with:
Alex Capozzoli, RES.0809445
Keller Williams Realty
Source: Smart MLS,MLS#: 170618718
Facts & features
Interior
Bedrooms & bathrooms
- Bedrooms: 4
- Bathrooms: 2
- Full bathrooms: 1
- 1/2 bathrooms: 1
Primary bedroom
- Features: Ceiling Fan(s), Parquet Floor
- Level: Upper
Bedroom
- Features: Parquet Floor
- Level: Main
Bedroom
- Features: Ceiling Fan(s), Parquet Floor
- Level: Upper
Bedroom
- Features: Ceiling Fan(s), Parquet Floor
- Level: Upper
Dining room
- Features: Parquet Floor
- Level: Main
Kitchen
- Features: Ceiling Fan(s), Granite Counters, Tile Floor
- Level: Main
Living room
- Features: Ceiling Fan(s), Fireplace, Parquet Floor
- Level: Main
Heating
- Baseboard, Oil
Cooling
- Window Unit(s)
Appliances
- Included: Oven/Range, Microwave, Refrigerator, Dishwasher, Washer, Dryer, Water Heater
- Laundry: Lower Level
Features
- Windows: Thermopane Windows
- Basement: Unfinished,Concrete,Garage Access
- Attic: Pull Down Stairs
- Number of fireplaces: 1
Interior area
- Total structure area: 1,500
- Total interior livable area: 1,500 sqft
- Finished area above ground: 1,500
Property
Parking
- Total spaces: 1
- Parking features: Attached, Private, Driveway
- Attached garage spaces: 1
- Has uncovered spaces: Yes
Features
- Patio & porch: Enclosed
- Has view: Yes
- View description: Water
- Has water view: Yes
- Water view: Water
Lot
- Size: 0.45 Acres
- Features: Cul-De-Sac, Dry, Level
Details
- Parcel number: 225287
- Zoning: 1
Construction
Type & style
- Home type: SingleFamily
- Architectural style: Colonial
- Property subtype: Single Family Residence
Materials
- Vinyl Siding
- Foundation: Concrete Perimeter, Masonry
- Roof: Asphalt
Condition
- New construction: No
- Year built: 1930
Utilities & green energy
- Sewer: Septic Tank
- Water: Well
Green energy
- Energy efficient items: Windows
Community & neighborhood
Community
- Community features: Lake, Shopping/Mall
Location
- Region: New Fairfield
- Subdivision: Ball Pond
Price history
| Date | Event | Price |
|---|---|---|
| 3/12/2024 | Sold | $460,000-1.1%$307/sqft |
Source: | ||
| 3/8/2024 | Listed for sale | $465,000$310/sqft |
Source: | ||
| 2/7/2024 | Pending sale | $465,000$310/sqft |
Source: | ||
| 1/20/2024 | Listed for sale | $465,000+210%$310/sqft |
Source: | ||
| 7/15/1989 | Sold | $150,000$100/sqft |
Source: Public Record Report a problem | ||
Public tax history
| Year | Property taxes | Tax assessment |
|---|---|---|
| 2025 | $7,070 +17.3% | $268,500 +62.7% |
| 2024 | $6,026 +4.6% | $165,000 |
| 2023 | $5,759 +7.5% | $165,000 |
Find assessor info on the county website
Neighborhood: Ball Pond
Nearby schools
GreatSchools rating
- NAConsolidated SchoolGrades: PK-2Distance: 1.5 mi
- 7/10New Fairfield Middle SchoolGrades: 6-8Distance: 1.1 mi
- 8/10New Fairfield High SchoolGrades: 9-12Distance: 1.1 mi
Schools provided by the listing agent
- High: New Fairfield
Source: Smart MLS. This data may not be complete. We recommend contacting the local school district to confirm school assignments for this home.
Get pre-qualified for a loan
At Zillow Home Loans, we can pre-qualify you in as little as 5 minutes with no impact to your credit score.An equal housing lender. NMLS #10287.
Sell with ease on Zillow
Get a Zillow Showcase℠ listing at no additional cost and you could sell for —faster.
$517,300
2% more+$10,346
With Zillow Showcase(estimated)$527,646
