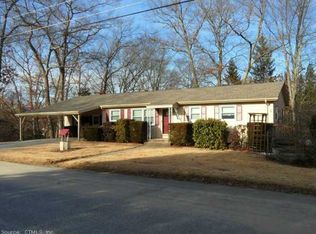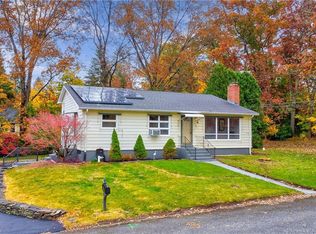SO MUCH SPACE & IN A CUL-DE-SAC-LIKE NBRHOOD!! THIS OPEN & FLOWING SPLIT LEVEL HAS VERSATILITY TO FULFILL MANY NEEDS! BRIGHT WELCOMING FOYER LEADS YOU TO A LARGE OPEN LIVING ROOM w/VAULTED CEILS, FIREPLACE, & OPEN FLOW TO DINING RM & KITCHEN... THEN LEADS YOU UPSTAIRS TO 3 MAIN BDRMS-OR YOU CAN GO STRAIGHT BACK TO A HALF BATH & HUGE FAMILY ROOM or LET IT LEAD YOU TO A MASSIVE SUNROOM OVERLOOKING THE FENCED IN YARD-GO A LITTLE LOWER & YOU WILL FIND ANOTHER FAMILY/REC ROOM & LAUNDRY ROOM! GENERATOR READY & UPDATES INCLUDE WNDWS, 200AMP ELEC, BOILER. THIS HOME IS BRIGHT & WARM & READY FOR YOU!
This property is off market, which means it's not currently listed for sale or rent on Zillow. This may be different from what's available on other websites or public sources.


