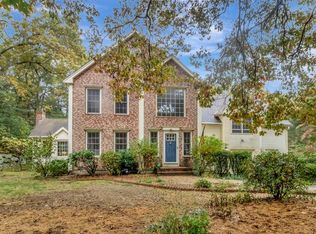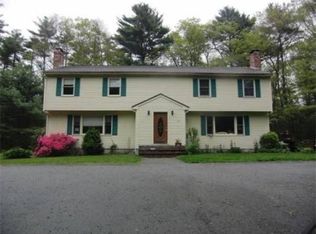Located in coveted Blueberry Knoll & nestled on nearly an acre is this well-maintained colonial. Upon entering, you are greeted w/a generous tiled front entry. Hardwood flooring flows throughout the first floor. On either side of the entry is the living room/home office w/French doors & dining room w/wainscotting; both have crown molding. The updated kitchen w/white cabinets, center island, ss appliances, quartz countertops & eat-in area flows seamlessly into the fireplaced family room. Perfect spot for family game night! The spacious 1/2 bath rounds out the first floor. Upstairs boasts 3 bedrooms, full bath & large primary bedroom w/updated bath. Room over the garage can be finished to your desire. Full unfinished basement offers plenty of storage. Mature plantings are throughout the property. Adjacent to 43 acres of conservation land, this lovely home offers privacy, relaxation & comfort while still being close to the highway & shopping. 2022-09-07
This property is off market, which means it's not currently listed for sale or rent on Zillow. This may be different from what's available on other websites or public sources.

