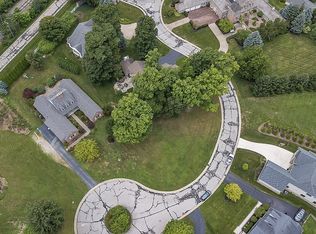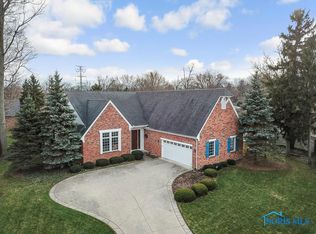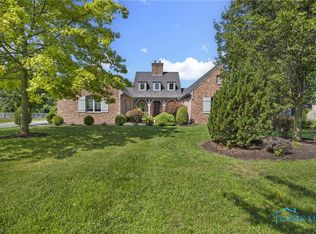Sold for $505,000 on 07/14/25
$505,000
2 Stableside Rd S, Toledo, OH 43615
3beds
2,568sqft
Single Family Residence
Built in 2007
9,583.2 Square Feet Lot
$506,900 Zestimate®
$197/sqft
$3,557 Estimated rent
Home value
$506,900
$482,000 - $532,000
$3,557/mo
Zestimate® history
Loading...
Owner options
Explore your selling options
What's special
Stunning Stableside open floor plan home, relaxing atmosphere, & lots of natural light. Great room with a vaulted ceiling & built-in shelves by the fireplace. Kitchen boasts a commercial gas stove, stainless steel appliances, & island seating. The owner’s suite has a walk-in closet, vaulted ceilings, whirlpool tub, & fabulous shower. Additional bedrooms have walk-in closets. Lower level offers living space, office, game room, exercise area, & more storage. Use the Control4 system to manage the home from your smartphone. Outside enjoy a stone fireplace, ice & beverage holder, & a gas grill.
Zillow last checked: 8 hours ago
Listing updated: October 14, 2025 at 12:48am
Listed by:
Nancy P. Kabat 419-450-4444,
Howard Hanna
Bought with:
Chirley Lima, 2017000668
LPG Realty
Source: NORIS,MLS#: 6128735
Facts & features
Interior
Bedrooms & bathrooms
- Bedrooms: 3
- Bathrooms: 4
- Full bathrooms: 2
- 1/2 bathrooms: 2
Primary bedroom
- Features: Vaulted Ceiling(s)
- Level: Upper
- Dimensions: 19 x 13
Bedroom 2
- Level: Upper
- Dimensions: 14 x 12
Bedroom 3
- Level: Upper
- Dimensions: 12 x 14
Exercise room
- Level: Lower
- Dimensions: 17 x 14
Family room
- Level: Lower
- Dimensions: 35 x 16
Kitchen
- Features: Kitchen Island
- Level: Main
- Dimensions: 18 x 15
Living room
- Features: Vaulted Ceiling(s), Fireplace
- Level: Main
- Dimensions: 17 x 15
Heating
- Forced Air, Natural Gas
Cooling
- Central Air
Appliances
- Included: Dishwasher, Microwave, Water Heater, Disposal, Dryer, Gas Range Connection, Refrigerator, Washer
Features
- Eat-in Kitchen, Primary Bathroom, Separate Shower, Vaulted Ceiling(s)
- Flooring: Carpet, Wood
- Basement: Full
- Has fireplace: Yes
- Fireplace features: Gas, Glass Doors, Living Room, Screen(s)
Interior area
- Total structure area: 2,568
- Total interior livable area: 2,568 sqft
Property
Parking
- Total spaces: 3
- Parking features: Asphalt, Attached Garage, Driveway, Garage Door Opener, Storage
- Garage spaces: 3
- Has uncovered spaces: Yes
Features
- Patio & porch: Patio
Lot
- Size: 9,583 sqft
- Dimensions: 81xIrreg
- Features: Irregular Lot, Wooded
Details
- Parcel number: 8875008
- Zoning: Res
Construction
Type & style
- Home type: SingleFamily
- Architectural style: Traditional
- Property subtype: Single Family Residence
Materials
- Stone, Wood Siding
- Roof: Shingle
Condition
- Year built: 2007
Utilities & green energy
- Electric: Circuit Breakers
- Sewer: Sanitary Sewer, Storm Sewer
- Water: Public
- Utilities for property: Cable Connected
Community & neighborhood
Security
- Security features: Smoke Detector(s)
Location
- Region: Toledo
- Subdivision: The Stables of Hasty Farms
HOA & financial
HOA
- Has HOA: No
- HOA fee: $800 annually
Other
Other facts
- Listing terms: Cash,Conventional,VA Loan
Price history
| Date | Event | Price |
|---|---|---|
| 7/14/2025 | Sold | $505,000-3.8%$197/sqft |
Source: NORIS #6128735 Report a problem | ||
| 6/4/2025 | Contingent | $525,000$204/sqft |
Source: NORIS #6128735 Report a problem | ||
| 4/24/2025 | Listed for sale | $525,000+14.1%$204/sqft |
Source: NORIS #6128735 Report a problem | ||
| 5/31/2023 | Sold | $460,000-2.1%$179/sqft |
Source: NORIS #6099410 Report a problem | ||
| 5/31/2023 | Pending sale | $469,900$183/sqft |
Source: NORIS #6099410 Report a problem | ||
Public tax history
| Year | Property taxes | Tax assessment |
|---|---|---|
| 2024 | $12,986 +0.3% | $148,610 +9.7% |
| 2023 | $12,943 -1% | $135,485 |
| 2022 | $13,072 -1.3% | $135,485 |
Find assessor info on the county website
Neighborhood: 43615
Nearby schools
GreatSchools rating
- 8/10Ottawa Hills Elementary SchoolGrades: K-6Distance: 1.7 mi
- 8/10Ottawa Hills High SchoolGrades: 7-12Distance: 1.5 mi
Schools provided by the listing agent
- Elementary: Ottawa Hills
- High: Ottawa Hills
Source: NORIS. This data may not be complete. We recommend contacting the local school district to confirm school assignments for this home.

Get pre-qualified for a loan
At Zillow Home Loans, we can pre-qualify you in as little as 5 minutes with no impact to your credit score.An equal housing lender. NMLS #10287.
Sell for more on Zillow
Get a free Zillow Showcase℠ listing and you could sell for .
$506,900
2% more+ $10,138
With Zillow Showcase(estimated)
$517,038

