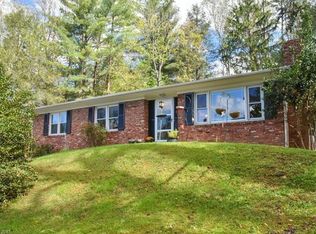Closed
$485,000
2 Squirrel Hill Rd, Asheville, NC 28804
4beds
1,912sqft
Single Family Residence
Built in 1960
0.41 Acres Lot
$515,200 Zestimate®
$254/sqft
$2,586 Estimated rent
Home value
$515,200
$489,000 - $541,000
$2,586/mo
Zestimate® history
Loading...
Owner options
Explore your selling options
What's special
A four-bed, two-bath house in desirable North Asheville. The large living room features vaulted ceilings, a fireplace, and streaming natural light through the large windows. The recently updated kitchen boasts new shaker cabinets with plentiful storage and tile floors. White oak wood floors on the main level. Four bedrooms provide each family member with a private retreat. The bonus area in the basement is perfect for a game or playroom and offers an additional 900+ sq/ft for expansion or added storage. Enjoy your coffee on the covered front porch or unwind in the evening overlooking the lush greenery surrounding the property. The large lot with mature trees, gardens, and a fully fenced backyard is perfect for discerning buyers. Plenty of parking. Five min to Weaverville and less than 15 min to downtown Asheville. Easy access to the area's best restaurants, cafes, shopping centers, and entertainment venues. Take advantage of the opportunity to make this beautiful house your own!
Zillow last checked: 8 hours ago
Listing updated: July 05, 2023 at 06:06pm
Listing Provided by:
Amanda Simpkins amandaknowsasheville@gmail.com,
Coldwell Banker Advantage
Bought with:
Julia Burdette
Nest Realty Asheville
Source: Canopy MLS as distributed by MLS GRID,MLS#: 4033958
Facts & features
Interior
Bedrooms & bathrooms
- Bedrooms: 4
- Bathrooms: 2
- Full bathrooms: 2
- Main level bedrooms: 4
Primary bedroom
- Level: Main
Bedroom s
- Level: Main
Bedroom s
- Level: Main
Bedroom s
- Level: Main
Bathroom full
- Level: Main
Bathroom full
- Level: Main
Kitchen
- Level: Main
Living room
- Level: Main
Heating
- Heat Pump, Oil, Zoned
Cooling
- Heat Pump
Appliances
- Included: Dishwasher, Electric Range, Microwave, Refrigerator
- Laundry: In Basement
Features
- Basement: Daylight,Interior Entry,Partially Finished,Storage Space,Walk-Out Access
- Fireplace features: Gas Log, Living Room
Interior area
- Total structure area: 1,505
- Total interior livable area: 1,912 sqft
- Finished area above ground: 1,505
- Finished area below ground: 407
Property
Parking
- Total spaces: 7
- Parking features: Driveway, Attached Garage
- Attached garage spaces: 2
- Uncovered spaces: 5
- Details: Plenty of parking is found in the tandem two-car garage, oversized driveway, and overflow parking for guests in the cul-de-sac.
Features
- Levels: One
- Stories: 1
- Patio & porch: Covered, Front Porch, Patio
- Fencing: Back Yard
- Has view: Yes
- View description: Mountain(s)
- Waterfront features: Other - See Remarks
Lot
- Size: 0.41 Acres
- Features: Wooded, Views
Details
- Parcel number: 973240095200000
- Zoning: R-1
- Special conditions: Standard
Construction
Type & style
- Home type: SingleFamily
- Architectural style: Ranch
- Property subtype: Single Family Residence
Materials
- Brick Partial, Vinyl
- Roof: Shingle
Condition
- New construction: No
- Year built: 1960
Utilities & green energy
- Sewer: Public Sewer
- Water: City
- Utilities for property: Cable Available, Wired Internet Available
Community & neighborhood
Location
- Region: Asheville
- Subdivision: Woodland Hills
HOA & financial
HOA
- Has HOA: Yes
- HOA fee: $45 annually
- Association name: Woodland Hills HOA-Loree Olssen
- Association phone: 828-658-3167
Other
Other facts
- Listing terms: Cash,Conventional,USDA Loan,VA Loan
- Road surface type: Asphalt, Paved
Price history
| Date | Event | Price |
|---|---|---|
| 6/27/2023 | Sold | $485,000+7.8%$254/sqft |
Source: | ||
| 5/26/2023 | Listed for sale | $450,000+100.9%$235/sqft |
Source: | ||
| 2/20/2015 | Sold | $224,000-2.2%$117/sqft |
Source: | ||
| 10/7/2014 | Price change | $229,000-4.2%$120/sqft |
Source: Beverly-Hanks & Associates #567142 Report a problem | ||
| 7/23/2014 | Listed for sale | $239,000-10.8%$125/sqft |
Source: Beverly-Hanks & Associates #567142 Report a problem | ||
Public tax history
| Year | Property taxes | Tax assessment |
|---|---|---|
| 2025 | $2,069 +4.5% | $309,200 |
| 2024 | $1,980 +5.6% | $309,200 -0.1% |
| 2023 | $1,875 +1.7% | $309,500 |
Find assessor info on the county website
Neighborhood: 28804
Nearby schools
GreatSchools rating
- 10/10Weaverville ElementaryGrades: 2-4Distance: 1.7 mi
- 10/10North Buncombe MiddleGrades: 7-8Distance: 3.2 mi
- 6/10North Buncombe HighGrades: PK,9-12Distance: 4.6 mi
Schools provided by the listing agent
- Elementary: Weaverville/N. Windy Ridge
- Middle: North Buncombe
- High: North Buncombe
Source: Canopy MLS as distributed by MLS GRID. This data may not be complete. We recommend contacting the local school district to confirm school assignments for this home.
Get a cash offer in 3 minutes
Find out how much your home could sell for in as little as 3 minutes with a no-obligation cash offer.
Estimated market value$515,200
Get a cash offer in 3 minutes
Find out how much your home could sell for in as little as 3 minutes with a no-obligation cash offer.
Estimated market value
$515,200
