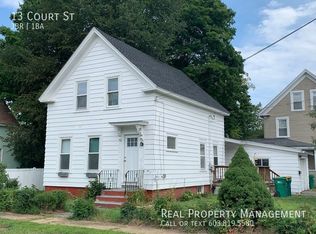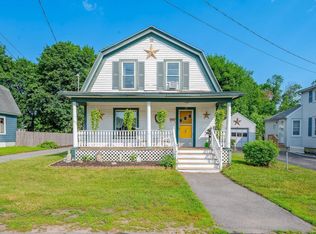Closed
Listed by:
Nicole Howley,
Coldwell Banker Realty Bedford NH Cell:603-361-3210
Bought with: KW Coastal and Lakes & Mountains Realty
$365,000
2 Spruce Street, Rochester, NH 03867
2beds
1,288sqft
Ranch
Built in 2023
10,454.4 Square Feet Lot
$434,600 Zestimate®
$283/sqft
$2,694 Estimated rent
Home value
$434,600
$413,000 - $456,000
$2,694/mo
Zestimate® history
Loading...
Owner options
Explore your selling options
What's special
All offers due by Saturday 7/29 at 10PM! Affordable new construction at its finest!!! Do not wait to check out this brand-new ranch in the heart of Rochester! This home offers 2 generous sized bedrooms as well as an office. The open concept living area is beautifully laid out! The kitchen features a TON of cabinets, stunning quartz counter tops, and stainless-steel appliances! The expansive main bath has great counter space and ample storage! The garage offers direct access to your awesome mudroom space and half bath/laundry room! With great top of the line finishes, this home is sure to impress! Don't delay... schedule your showing today!
Zillow last checked: 8 hours ago
Listing updated: September 01, 2023 at 10:39am
Listed by:
Nicole Howley,
Coldwell Banker Realty Bedford NH Cell:603-361-3210
Bought with:
Jeffrey Loring
KW Coastal and Lakes & Mountains Realty
Source: PrimeMLS,MLS#: 4962589
Facts & features
Interior
Bedrooms & bathrooms
- Bedrooms: 2
- Bathrooms: 2
- Full bathrooms: 1
- 1/2 bathrooms: 1
Heating
- Natural Gas, Forced Air
Cooling
- Central Air
Appliances
- Included: Dishwasher, Microwave, Electric Range, Refrigerator, Owned Water Heater
- Laundry: 1st Floor Laundry
Features
- Dining Area, Kitchen/Dining, Kitchen/Living, Living/Dining, Natural Light
- Flooring: Manufactured
- Has basement: No
Interior area
- Total structure area: 1,288
- Total interior livable area: 1,288 sqft
- Finished area above ground: 1,288
- Finished area below ground: 0
Property
Parking
- Total spaces: 2
- Parking features: Paved, Direct Entry, Driveway, Garage, Attached
- Garage spaces: 2
- Has uncovered spaces: Yes
Features
- Levels: One
- Stories: 1
- Exterior features: Garden
Lot
- Size: 10,454 sqft
- Features: City Lot
Details
- Parcel number: RCHEM0120B0216L0001
- Zoning description: R2
Construction
Type & style
- Home type: SingleFamily
- Architectural style: Ranch
- Property subtype: Ranch
Materials
- Wood Frame, Vinyl Siding
- Foundation: Slab w/ Frost Wall
- Roof: Asphalt Shingle
Condition
- New construction: Yes
- Year built: 2023
Utilities & green energy
- Electric: Circuit Breakers
- Sewer: Public Sewer
- Utilities for property: Cable Available, Gas On-Site
Community & neighborhood
Security
- Security features: Smoke Detector(s)
Location
- Region: Rochester
Other
Other facts
- Road surface type: Paved
Price history
| Date | Event | Price |
|---|---|---|
| 8/31/2023 | Sold | $365,000+7.4%$283/sqft |
Source: | ||
| 7/31/2023 | Contingent | $339,900$264/sqft |
Source: | ||
| 7/24/2023 | Listed for sale | $339,900+579.8%$264/sqft |
Source: | ||
| 1/13/2023 | Sold | $50,000-28.5%$39/sqft |
Source: | ||
| 1/13/2023 | Contingent | $69,900$54/sqft |
Source: | ||
Public tax history
| Year | Property taxes | Tax assessment |
|---|---|---|
| 2024 | $6,537 +316.4% | $440,200 +621.6% |
| 2023 | $1,570 +33.5% | $61,000 +31.2% |
| 2022 | $1,176 +2.6% | $46,500 |
Find assessor info on the county website
Neighborhood: 03867
Nearby schools
GreatSchools rating
- 7/10School Street SchoolGrades: K-4Distance: 0.2 mi
- 3/10Rochester Middle SchoolGrades: 6-8Distance: 1.3 mi
- 5/10Spaulding High SchoolGrades: 9-12Distance: 0.8 mi
Schools provided by the listing agent
- District: Rochester School District
Source: PrimeMLS. This data may not be complete. We recommend contacting the local school district to confirm school assignments for this home.
Get pre-qualified for a loan
At Zillow Home Loans, we can pre-qualify you in as little as 5 minutes with no impact to your credit score.An equal housing lender. NMLS #10287.

