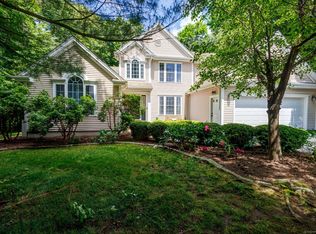Sold for $602,250
$602,250
2 Spruce Street, Ledyard, CT 06339
4beds
3,103sqft
Single Family Residence
Built in 2002
0.92 Acres Lot
$635,500 Zestimate®
$194/sqft
$3,884 Estimated rent
Home value
$635,500
$566,000 - $718,000
$3,884/mo
Zestimate® history
Loading...
Owner options
Explore your selling options
What's special
Introducing this beautiful 4-bedroom, 2 & 1/2 -bath colonial, perfectly positioned on almost an acre, on a quiet cul-de-sac surrounded by nature. This home offers the ideal blend of tranquility and convenience, with a short drive to town center, the naval base, EB, Mystic, CT shoreline and all local amenities. On the first floor you'll find an open floor plan that flows seamlessly from room to room. The massive primary suite upstairs includes a generous walk-in closet and full bath. The half-finished lower level offers flexible space with lots of natural light, it could be used for a home office, recreation room, or so much more. The spacious, partially fenced-in backyard is a dream, featuring a cozy fire pit on the patio for evening relaxation and gatherings on the oversized deck. Whole house generator, central air, fruit trees and solar. Come see for yourself what makes this home special and explore all it has to offer!
Zillow last checked: 8 hours ago
Listing updated: May 02, 2025 at 08:48pm
Listed by:
DJ J. Dube 860-830-1986,
RE/MAX Right Choice 860-830-1986
Bought with:
Katie Korpi, RES.0801021
Berkshire Hathaway NE Prop.
Source: Smart MLS,MLS#: 24085013
Facts & features
Interior
Bedrooms & bathrooms
- Bedrooms: 4
- Bathrooms: 3
- Full bathrooms: 2
- 1/2 bathrooms: 1
Primary bedroom
- Level: Upper
Bedroom
- Level: Upper
Bedroom
- Level: Upper
Bedroom
- Level: Upper
Dining room
- Level: Main
Living room
- Level: Main
Heating
- Forced Air, Oil
Cooling
- Ceiling Fan(s), Central Air
Appliances
- Included: Oven/Range, Microwave, Refrigerator, Water Heater
Features
- Basement: Full,Heated,Interior Entry,Partially Finished
- Attic: Pull Down Stairs
- Has fireplace: No
Interior area
- Total structure area: 3,103
- Total interior livable area: 3,103 sqft
- Finished area above ground: 2,557
- Finished area below ground: 546
Property
Parking
- Total spaces: 2
- Parking features: Attached
- Attached garage spaces: 2
Features
- Patio & porch: Deck, Patio
Lot
- Size: 0.92 Acres
- Features: Cul-De-Sac
Details
- Additional structures: Shed(s)
- Parcel number: 2147745
- Zoning: R60
Construction
Type & style
- Home type: SingleFamily
- Architectural style: Colonial
- Property subtype: Single Family Residence
Materials
- Vinyl Siding
- Foundation: Concrete Perimeter
- Roof: Asphalt
Condition
- New construction: No
- Year built: 2002
Utilities & green energy
- Sewer: Septic Tank
- Water: Public
Community & neighborhood
Location
- Region: Ledyard
Price history
| Date | Event | Price |
|---|---|---|
| 5/2/2025 | Sold | $602,250+9.5%$194/sqft |
Source: | ||
| 4/9/2025 | Pending sale | $550,000$177/sqft |
Source: | ||
| 4/3/2025 | Listed for sale | $550,000+19.6%$177/sqft |
Source: | ||
| 7/14/2022 | Sold | $460,000+2.2%$148/sqft |
Source: | ||
| 7/7/2022 | Contingent | $450,000$145/sqft |
Source: | ||
Public tax history
| Year | Property taxes | Tax assessment |
|---|---|---|
| 2025 | $9,837 +8.2% | $259,070 +0.4% |
| 2024 | $9,090 +1.9% | $258,160 |
| 2023 | $8,922 +2.2% | $258,160 |
Find assessor info on the county website
Neighborhood: 06339
Nearby schools
GreatSchools rating
- NALedyard Center SchoolGrades: K-6Distance: 1.3 mi
- 4/10Ledyard Middle SchoolGrades: 6-8Distance: 3.3 mi
- 5/10Ledyard High SchoolGrades: 9-12Distance: 1.4 mi

Get pre-qualified for a loan
At Zillow Home Loans, we can pre-qualify you in as little as 5 minutes with no impact to your credit score.An equal housing lender. NMLS #10287.
