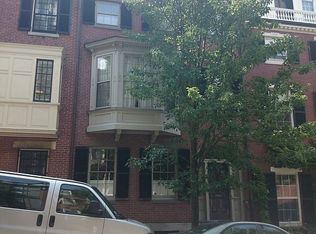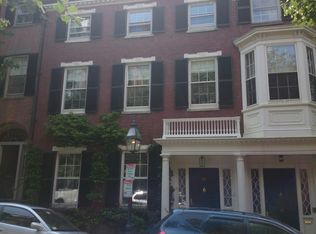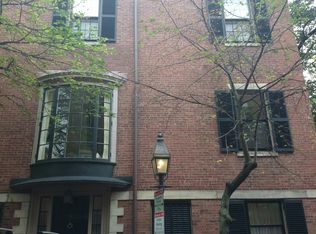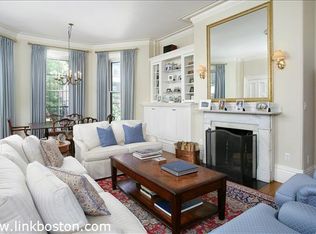Sold for $5,975,000 on 05/17/24
$5,975,000
2 Spruce St, Boston, MA 02108
5beds
6,205sqft
Single Family Residence
Built in 1914
1,435 Square Feet Lot
$6,358,200 Zestimate®
$963/sqft
$6,663 Estimated rent
Home value
$6,358,200
$5.72M - $7.12M
$6,663/mo
Zestimate® history
Loading...
Owner options
Explore your selling options
What's special
Grand center entrance federal style single family prominently situated on the corner of Chestnut St & Spruce St. An ideal location less than a block to the Boston Common and just a "stone's throw" from bustling Charles St, this unique South slope single family is comprised over 6,200+/- sq feet spread across 5 floors plus a sub basement. Currently offering 5 bedrooms + a study, 5 full and 2 half baths and has access to Branch St. Welcomed into a gracious formal entrance with its tall ceilings, center staircase and marlble floors, this formal parlor level is ideal for entertaining with its banquet sized formal living room that has floor to ceiling windows abundant southern light and is adjacent to the formal dining room that has a fully equipped Butler's pantry. A lower level eat-in kitchen and family room has tall ceilings, natural light and french doors to a small garden. This special corner home has 50+ sun inviting windows and is flooded with natural light throughout.
Zillow last checked: 8 hours ago
Listing updated: May 21, 2024 at 07:02am
Listed by:
Maggie Gold Seelig 617-645-4999,
MGS Group Real Estate LTD 617-714-4544,
Michael Harper 617-480-3938
Bought with:
Miller & Co.
Compass
Source: MLS PIN,MLS#: 73156064
Facts & features
Interior
Bedrooms & bathrooms
- Bedrooms: 5
- Bathrooms: 7
- Full bathrooms: 5
- 1/2 bathrooms: 2
Primary bathroom
- Features: Yes
Heating
- Natural Gas
Cooling
- Central Air
Features
- Has basement: No
- Number of fireplaces: 5
Interior area
- Total structure area: 6,205
- Total interior livable area: 6,205 sqft
Property
Accessibility
- Accessibility features: No
Features
- Levels: Multi/Split
- Patio & porch: Enclosed
- Exterior features: Patio - Enclosed
Lot
- Size: 1,435 sqft
- Features: Corner Lot
Details
- Parcel number: W:05 P:01458 S:000,3356410
- Zoning: R1
Construction
Type & style
- Home type: SingleFamily
- Architectural style: Colonial
- Property subtype: Single Family Residence
- Attached to another structure: Yes
Materials
- Frame
- Foundation: Other
- Roof: Rubber
Condition
- Year built: 1914
Utilities & green energy
- Sewer: Public Sewer
- Water: Public
- Utilities for property: for Gas Range
Community & neighborhood
Community
- Community features: Public Transportation, Shopping, Park, Walk/Jog Trails, Medical Facility, Bike Path, Highway Access, House of Worship, Private School, Public School, T-Station, University
Location
- Region: Boston
Price history
| Date | Event | Price |
|---|---|---|
| 5/17/2024 | Sold | $5,975,000-8%$963/sqft |
Source: MLS PIN #73156064 | ||
| 2/12/2024 | Contingent | $6,495,000$1,047/sqft |
Source: MLS PIN #73156064 | ||
| 9/6/2023 | Listed for sale | $6,495,000+31.9%$1,047/sqft |
Source: MLS PIN #73156064 | ||
| 6/27/2011 | Sold | $4,925,000+392.5%$794/sqft |
Source: Public Record | ||
| 5/3/1995 | Sold | $1,000,000-16.7%$161/sqft |
Source: Public Record | ||
Public tax history
| Year | Property taxes | Tax assessment |
|---|---|---|
| 2025 | $64,328 | $5,555,100 -12.8% |
| 2024 | -- | $6,368,000 |
| 2023 | -- | $6,368,000 +5% |
Find assessor info on the county website
Neighborhood: Beacon Hill
Nearby schools
GreatSchools rating
- 6/10Josiah Quincy Elementary SchoolGrades: PK-5Distance: 0.7 mi
- 3/10Quincy Upper SchoolGrades: 6-12Distance: 0.6 mi
- 2/10Boston Adult AcademyGrades: 11-12Distance: 0.6 mi
Get a cash offer in 3 minutes
Find out how much your home could sell for in as little as 3 minutes with a no-obligation cash offer.
Estimated market value
$6,358,200
Get a cash offer in 3 minutes
Find out how much your home could sell for in as little as 3 minutes with a no-obligation cash offer.
Estimated market value
$6,358,200



