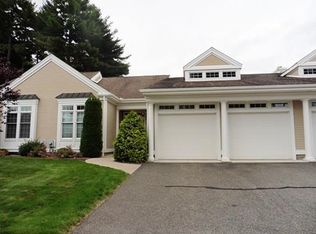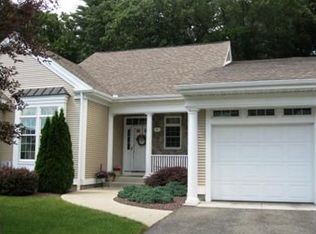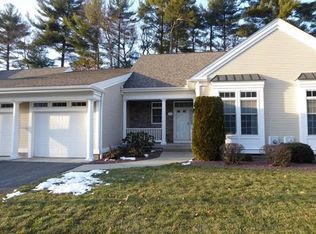GORGEOUS OPEN FLOOR PLAN WITH 3 BEDROOMS AND 3 AND ONE HALF BATHS WITH A TWO CAR GARAGE~FIRST FLOOR MASTER BEDROOM WITH WALK-IN CLOSET AND FULL BATHROOM~CENTRAL VACUUM AND AUTO DUST PAN~UPGRADED KITCHEN WITH CUSTOM CHERRY CABINETS~LAUNDRY ON FIRST FLOOR~BEAUTIFUL HARDWOOD FLOORS WITH COVERED/ENCLOSED PORCH TO PRIVATE YARD~UPPER LEVEL HAS TWO LARGE BEDROOMS AND A VERY LARGE LANDING AREA FOR THE SPECIAL TOUCH~PARTIALLY FINISHED LOWER LEVEL 22'X23' OFFERS ADDITIONAL LIVING SPACE WITH RECESSED LIGHTING AND VERY HIGH CEILINGS~LOWER LEVEL VERY EASY TO FINISH THE OTHER HALF 22'X43' FOR EVEN MORE LIVING SPACE~CONDO FEES INCLUDE THE WATER AND SEWER CHARGE~ALL THESE REMARKABLE FEATURES UNDER ONE ROOF FOR ELEGANT DAILY LIVING~MANY WALKING TRAILS CLOSE BY AND MINUTES TO RT 20 AND MA PIKE FOR EASY COMMUTE~ OUTSTANDING LUXURY HOME WAITING FOR THE RIGHT FAMILY
This property is off market, which means it's not currently listed for sale or rent on Zillow. This may be different from what's available on other websites or public sources.



