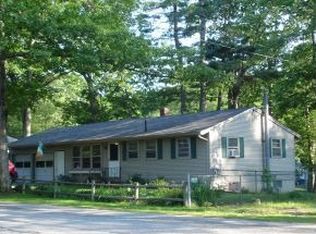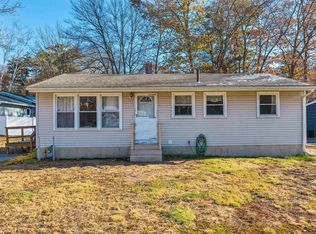Closed
Listed by:
Lisa Brochu,
BHHS Verani Londonderry Cell:603-540-5049
Bought with: Redfin Corporation
$415,000
2 Spruce Drive, Dover, NH 03820
3beds
1,230sqft
Ranch
Built in 1959
8,712 Square Feet Lot
$468,400 Zestimate®
$337/sqft
$2,822 Estimated rent
Home value
$468,400
$445,000 - $492,000
$2,822/mo
Zestimate® history
Loading...
Owner options
Explore your selling options
What's special
Welcome to South Dover! This adorable ranch, set perfectly on a corner lot, is ready for its next owner. Inside you will find 1320 square feet of one-level living. The light and bright home features vaulted wood ceilings in the oversized eat-in-kitchen and primary bedroom. Hardwood and tile throughout the home. The deck, conveniently off the kitchen, gives access to a, low maintenance vinyl, fenced in backyard. The guest bedroom has a half bath for convenience. Third bedroom could be an office or work-out space. The basement offers 1000SF of potential expansion. The one year old roof comes with a 50 year transferrable warranty. Brand new garage door completes the curb appeal. City Water, Sewer and Natural Gas Services. Just 3 miles to downtown Dover and all it has to offer. Proximity to all major routes makes this an ideal commuter location or a weekend adventure to the seacoast, mountains or lakes region. Welcome Home! SUBJECT TO THE SELLERS FINDING SUITABLE HOUSING. OFFER DEADLINE IS TUESDAY NOVEMBER 7TH AT 12:00PM
Zillow last checked: 8 hours ago
Listing updated: January 05, 2024 at 08:19am
Listed by:
Lisa Brochu,
BHHS Verani Londonderry Cell:603-540-5049
Bought with:
Chloe K Fellman
Redfin Corporation
Source: PrimeMLS,MLS#: 4976608
Facts & features
Interior
Bedrooms & bathrooms
- Bedrooms: 3
- Bathrooms: 2
- 3/4 bathrooms: 1
- 1/2 bathrooms: 1
Heating
- Natural Gas, Hot Water
Cooling
- None
Appliances
- Included: ENERGY STAR Qualified Dishwasher, Microwave, ENERGY STAR Qualified Refrigerator, ENERGY STAR Qualified Washer, Electric Water Heater, Gas Dryer, Water Heater
- Laundry: In Basement
Features
- Natural Light, Vaulted Ceiling(s)
- Flooring: Hardwood, Tile
- Basement: Daylight,Insulated,Interior Stairs,Interior Access,Interior Entry
Interior area
- Total structure area: 2,230
- Total interior livable area: 1,230 sqft
- Finished area above ground: 1,230
- Finished area below ground: 0
Property
Parking
- Total spaces: 5
- Parking features: Paved, Driveway, Garage, Off Street, Parking Spaces 5, Attached
- Garage spaces: 2
- Has uncovered spaces: Yes
Features
- Levels: One
- Stories: 1
- Exterior features: Deck, Garden
- Fencing: Dog Fence,Partial
- Frontage length: Road frontage: 208
Lot
- Size: 8,712 sqft
- Features: Corner Lot
Details
- Parcel number: DOVRMI0027BNL
- Zoning description: R-12
Construction
Type & style
- Home type: SingleFamily
- Architectural style: Ranch
- Property subtype: Ranch
Materials
- Wood Frame, Clapboard Exterior
- Foundation: Poured Concrete
- Roof: Architectural Shingle
Condition
- New construction: No
- Year built: 1959
Utilities & green energy
- Electric: 200+ Amp Service
- Sewer: Public Sewer
- Utilities for property: Cable at Site, Gas at Street, Gas On-Site, Sewer Connected
Community & neighborhood
Security
- Security features: Smoke Detector(s)
Location
- Region: Dover
Other
Other facts
- Road surface type: Paved
Price history
| Date | Event | Price |
|---|---|---|
| 1/5/2024 | Sold | $415,000+5.1%$337/sqft |
Source: | ||
| 11/8/2023 | Pending sale | $395,000$321/sqft |
Source: | ||
| 11/7/2023 | Contingent | $395,000$321/sqft |
Source: | ||
| 11/3/2023 | Listed for sale | $395,000+97.5%$321/sqft |
Source: | ||
| 10/15/2014 | Sold | $200,000+0.1%$163/sqft |
Source: Public Record | ||
Public tax history
| Year | Property taxes | Tax assessment |
|---|---|---|
| 2024 | $7,828 +8.3% | $430,800 +11.5% |
| 2023 | $7,226 +4.7% | $386,400 +11.1% |
| 2022 | $6,902 +1.6% | $347,900 +11.1% |
Find assessor info on the county website
Neighborhood: 03820
Nearby schools
GreatSchools rating
- 5/10Dover Middle SchoolGrades: 5-8Distance: 1.1 mi
- NADover Senior High SchoolGrades: 9-12Distance: 1 mi
- 7/10Garrison SchoolGrades: K-4Distance: 0.5 mi
Schools provided by the listing agent
- Elementary: Garrison School
- Middle: Dover Middle School
- High: Dover High School
- District: Dover School District SAU #11
Source: PrimeMLS. This data may not be complete. We recommend contacting the local school district to confirm school assignments for this home.

Get pre-qualified for a loan
At Zillow Home Loans, we can pre-qualify you in as little as 5 minutes with no impact to your credit score.An equal housing lender. NMLS #10287.
Sell for more on Zillow
Get a free Zillow Showcase℠ listing and you could sell for .
$468,400
2% more+ $9,368
With Zillow Showcase(estimated)
$477,768
