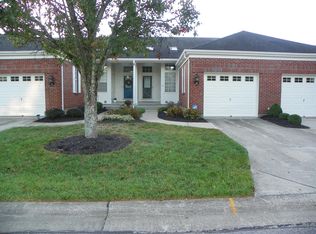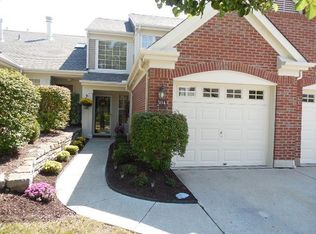Sold for $285,000 on 11/01/23
$285,000
2 Springside Dr, Cold Spring, KY 41076
2beds
--sqft
Condominium, Residential
Built in 1992
-- sqft lot
$287,200 Zestimate®
$--/sqft
$2,130 Estimated rent
Home value
$287,200
$273,000 - $302,000
$2,130/mo
Zestimate® history
Loading...
Owner options
Explore your selling options
What's special
HARD TO FIND END UNIT with 2 CAR GARAGE & FIRST FLOOR PRIMARY BEDROOM/ This well kept unit is ready to move into with nothing to do/ Features 2 bedrooms PLUS a loft study (could be a third bedroom if desired), 2 story open foyer, vaulted ceiling, laminate flooring, 10' ceilings, STAINLESS appliances all stay in EAT-IN kitchen, Ceiling fans in many rooms, LOADS OF NATURAL LIGHTING with many transom windows, 2 FIREPLACES (see-through in 2 different adjacent rooms), 2019 HVAC & H20 Heater, New Carpet in 8/2023, Ceramic Tile, Large Storage Closet & Shelving in the garage, Workbench, 2 PATIOS & more! Also, #2 is on the right side a ways down into the complex. You actually pass 2 streets before you come to #2. It does not sit on US27. Convenient to AA Highway, US 27, Restaurants & Shopping.
Zillow last checked: 8 hours ago
Listing updated: October 02, 2024 at 08:28pm
Listed by:
Theresa Reekers 859-912-1858,
Save 4 U Realty
Bought with:
Theresa Reekers, 191474
Save 4 U Realty
Source: NKMLS,MLS#: 617299
Facts & features
Interior
Bedrooms & bathrooms
- Bedrooms: 2
- Bathrooms: 3
- Full bathrooms: 2
- 1/2 bathrooms: 1
Primary bedroom
- Description: 4 Transom Windows
- Features: Fireplace(s), Carpet Flooring, Walk-In Closet(s), Bath Adjoins, Ceiling Fan(s)
- Level: First
- Area: 168
- Dimensions: 14 x 12
Bedroom 2
- Description: Double Closet
- Features: Carpet Flooring
- Level: Second
- Area: 156
- Dimensions: 13 x 12
Bathroom 2
- Features: Full Finished Half Bath
- Level: First
- Area: 21
- Dimensions: 7 x 3
Bathroom 3
- Features: Full Finished Bath
- Level: Second
- Area: 70
- Dimensions: 10 x 7
Other
- Features: Laminate Flooring, Bookcases, Ceiling Fan(s), Recessed Lighting
- Level: Second
- Area: 156
- Dimensions: 13 x 12
Breakfast room
- Features: Laminate Flooring
- Level: First
- Area: 72
- Dimensions: 9 x 8
Dining room
- Description: Coat Closet/Walk-out to Side Patio
- Features: Walk-Out Access, Laminate Flooring, Chandelier
- Level: First
- Area: 168
- Dimensions: 14 x 12
Entry
- Description: Open 2 Story Foyer with Sidelight
- Features: Laminate Flooring, Transom, Private Entry, Entrance Foyer
- Level: First
- Area: 72
- Dimensions: 9 x 8
Kitchen
- Description: Double Pantry
- Features: Laminate Flooring, Eat-in Kitchen, Pantry, Wood Cabinets
- Level: First
- Area: 130
- Dimensions: 13 x 10
Living room
- Description: Walk-Out To Private Rear Patio
- Features: Walk-Out Access, Fireplace(s), Carpet Flooring, Ceiling Fan(s)
- Level: First
- Area: 247
- Dimensions: 19 x 13
Primary bath
- Description: French Doors/Large Garden Tub
- Features: Ceramic Tile Flooring, Double Vanity, Tub With Shower
- Level: First
- Area: 60
- Dimensions: 10 x 6
Heating
- Forced Air
Cooling
- Central Air
Appliances
- Included: Stainless Steel Appliance(s), Electric Range, Dishwasher, Disposal, Microwave, Refrigerator
- Laundry: Upper Level
Features
- Laminate Counters, Walk-In Closet(s), Storage, Pantry, Entrance Foyer, Eat-in Kitchen, Double Vanity, Chandelier, Cathedral Ceiling(s), Ceiling Fan(s), High Ceilings, Recessed Lighting
- Doors: Multi Panel Doors
- Windows: Vinyl Frames
- Number of fireplaces: 2
- Fireplace features: Double Sided, Ceramic, Gas
Property
Parking
- Total spaces: 2
- Parking features: Driveway, Garage, Oversized
- Garage spaces: 2
- Has uncovered spaces: Yes
Features
- Levels: Two
- Stories: 2
- Patio & porch: Patio
- Pool features: In Ground
Details
- Parcel number: 9999919615.00
- Zoning description: Residential
Construction
Type & style
- Home type: Condo
- Architectural style: Traditional
- Property subtype: Condominium, Residential
- Attached to another structure: Yes
Materials
- Brick
- Foundation: Slab
- Roof: Shingle
Condition
- New construction: No
- Year built: 1992
Utilities & green energy
- Sewer: Public Sewer
- Water: Public
- Utilities for property: Cable Available
Community & neighborhood
Location
- Region: Cold Spring
HOA & financial
HOA
- Has HOA: Yes
- HOA fee: $285 monthly
Price history
| Date | Event | Price |
|---|---|---|
| 11/1/2023 | Sold | $285,000-4% |
Source: | ||
| 10/3/2023 | Pending sale | $297,000 |
Source: | ||
| 9/30/2023 | Price change | $297,000-4.2% |
Source: | ||
| 9/27/2023 | Listed for sale | $310,000+97.5% |
Source: | ||
| 11/20/2003 | Sold | $157,000+12.9% |
Source: Public Record Report a problem | ||
Public tax history
| Year | Property taxes | Tax assessment |
|---|---|---|
| 2022 | $1,469 0% | $158,000 |
| 2021 | $1,469 -2.4% | $158,000 |
| 2018 | $1,505 -4.4% | $158,000 |
Find assessor info on the county website
Neighborhood: 41076
Nearby schools
GreatSchools rating
- 8/10Donald E. Cline Elementary SchoolGrades: PK-5Distance: 0.5 mi
- 5/10Campbell County Middle SchoolGrades: 6-8Distance: 3.9 mi
- 9/10Campbell County High SchoolGrades: 9-12Distance: 6.9 mi
Schools provided by the listing agent
- Elementary: Donald E.Cline Elem
- Middle: Campbell County Middle School
- High: Campbell County High
Source: NKMLS. This data may not be complete. We recommend contacting the local school district to confirm school assignments for this home.

Get pre-qualified for a loan
At Zillow Home Loans, we can pre-qualify you in as little as 5 minutes with no impact to your credit score.An equal housing lender. NMLS #10287.

