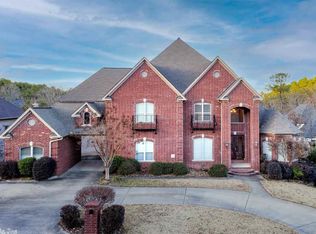Closed
$1,900,000
2 Spring Valley Ln, Little Rock, AR 72223
4beds
6,033sqft
Single Family Residence
Built in 2007
1.03 Acres Lot
$1,829,700 Zestimate®
$315/sqft
$6,617 Estimated rent
Home value
$1,829,700
$1.67M - $2.01M
$6,617/mo
Zestimate® history
Loading...
Owner options
Explore your selling options
What's special
Welcome home to this private and secluded estate nestled away in a quiet cul-de-sac in the prestigious neighborhood of Valley Falls Estates, offering amenities that no other home offers. This astounding property sits on over an acre with incredible views of the magnificent backyard. The main home is 6,033 square feet plus a guest home with 647 square feet. This masonry stucco and rock home was custom built for the original owners. The current owners thoughtfully and meticulously renovated the home in 2020 with acclaimed interior designer Angelilne Guido Hall and builder Bradford Harris. Renovations include an incredible chef’s kitchen, updating of all bathrooms with high-end fixtures, new iron doors including a telescoping patio door creating a movable glass wall, new hardwood flooring throughout, custom wallpaper and new paint along with a truly a magnificent hardscaped backyard! The backyard offers an abundance of outdoor entertainment areas and sun-soaked terraces that consist of a large covered porch with fireplace, unite pool with new plaster and tile, unbelievable chef's outdoor kitchen and pond with stocked fish. Four car garage, Control 4 smart home automation plus more!
Zillow last checked: 8 hours ago
Listing updated: November 10, 2023 at 09:32am
Listed by:
Brandy N Harp 501-580-4277,
Jon Underhill Real Estate,
Jon P Underhill 501-590-9099,
Jon Underhill Real Estate
Bought with:
Brandy N Harp, AR
Jon Underhill Real Estate
Source: CARMLS,MLS#: 23031571
Facts & features
Interior
Bedrooms & bathrooms
- Bedrooms: 4
- Bathrooms: 6
- Full bathrooms: 4
- 1/2 bathrooms: 2
Dining room
- Features: Separate Dining Room, Eat-in Kitchen, Kitchen/Dining Combo, Living/Dining Combo, Breakfast Bar, Kitchen/Den
Heating
- Natural Gas, Zoned
Cooling
- Electric
Appliances
- Included: Double Oven, Microwave, Gas Range, Dishwasher, Disposal, Refrigerator, Plumbed For Ice Maker, Bar Fridge, Oven, Ice Maker, Warming Drawer, Washer, Dryer, Gas Water Heater
- Laundry: Laundry Room
Features
- Wet Bar, Dry Bar, Central Vacuum, Walk-In Closet(s), Built-in Features, Ceiling Fan(s), Walk-in Shower, Breakfast Bar, Kit Counter-Quartz, Pantry, Sheet Rock, Wallpaper, Primary Bedroom/Main Lv, Guest Bedroom/Main Lv, Primary Bedroom Apart, Primary Bed. Sitting Area, 4 Bedrooms Same Level
- Flooring: Wood, Tile, Natural Stone Tile
- Doors: Insulated Doors
- Windows: Window Treatments, Insulated Windows, Low Emissivity Windows
- Basement: None
- Attic: Floored
- Has fireplace: Yes
- Fireplace features: Woodburning-Site-Built, Gas Starter, Gas Logs Present, Three or More
Interior area
- Total structure area: 6,033
- Total interior livable area: 6,033 sqft
Property
Parking
- Total spaces: 4
- Parking features: Garage, Parking Pad, Garage Door Opener, Four Car or More, Garage Faces Side
- Has garage: Yes
Features
- Levels: One
- Stories: 1
- Patio & porch: Patio, Porch
- Exterior features: Rain Gutters
- Has private pool: Yes
- Pool features: In Ground, Heated
- Has spa: Yes
- Spa features: Whirlpool/Hot Tub/Spa
- Fencing: Full,Wrought Iron
- Waterfront features: Pond
Lot
- Size: 1.03 Acres
- Features: Sloped, Level, Cul-De-Sac, Extra Landscaping, Subdivided, Lawn Sprinkler
Details
- Additional structures: Cabana/Pool House
- Parcel number: 53L0242405300
- Other equipment: Dehumidifier
Construction
Type & style
- Home type: SingleFamily
- Architectural style: Traditional
- Property subtype: Single Family Residence
Materials
- Stucco, Stone
- Foundation: Crawl Space
- Roof: Metal,Shingle
Condition
- New construction: No
- Year built: 2007
Utilities & green energy
- Electric: Elec-Municipal (+Entergy)
- Gas: Gas-Natural
- Sewer: Public Sewer
- Water: Public
- Utilities for property: Natural Gas Connected, Underground Utilities
Green energy
- Energy efficient items: Doors, Insulation, Thermostat
Community & neighborhood
Security
- Security features: Smoke Detector(s), Security System, Video Surveillance
Community
- Community features: Mandatory Fee, Gated
Location
- Region: Little Rock
- Subdivision: VALLEY FALLS ESTATES
HOA & financial
HOA
- Has HOA: Yes
- HOA fee: $2,300 annually
- Services included: Private Roads, Security
Other
Other facts
- Listing terms: Conventional,Cash
- Road surface type: Paved
Price history
| Date | Event | Price |
|---|---|---|
| 11/9/2023 | Sold | $1,900,000-4.8%$315/sqft |
Source: | ||
| 10/25/2023 | Contingent | $1,995,000$331/sqft |
Source: | ||
| 10/4/2023 | Listed for sale | $1,995,000-13.2%$331/sqft |
Source: | ||
| 9/14/2023 | Listing removed | $2,299,000$381/sqft |
Source: | ||
| 6/27/2023 | Price change | $2,299,000-4.2%$381/sqft |
Source: | ||
Public tax history
| Year | Property taxes | Tax assessment |
|---|---|---|
| 2024 | $18,221 -2.7% | $291,151 |
| 2023 | $18,721 +8.5% | $291,151 +8.5% |
| 2022 | $17,250 +9.2% | $268,280 +10% |
Find assessor info on the county website
Neighborhood: 72223
Nearby schools
GreatSchools rating
- 9/10Chenal Elementary SchoolGrades: PK-5Distance: 2.3 mi
- 8/10Joe T. Robinson Middle SchoolGrades: 6-8Distance: 2.6 mi
- 4/10Joe T. Robinson High SchoolGrades: 9-12Distance: 2.9 mi

Get pre-qualified for a loan
At Zillow Home Loans, we can pre-qualify you in as little as 5 minutes with no impact to your credit score.An equal housing lender. NMLS #10287.
